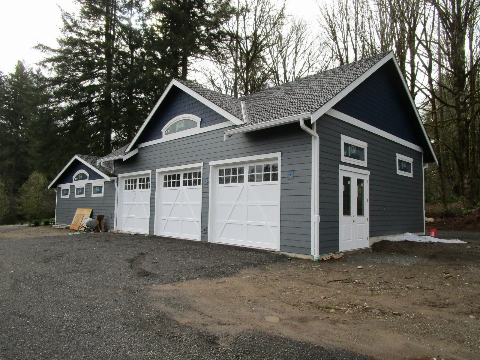

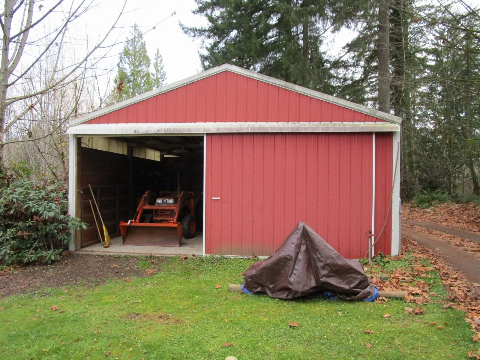
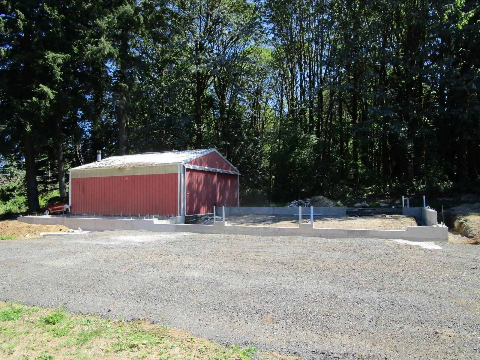
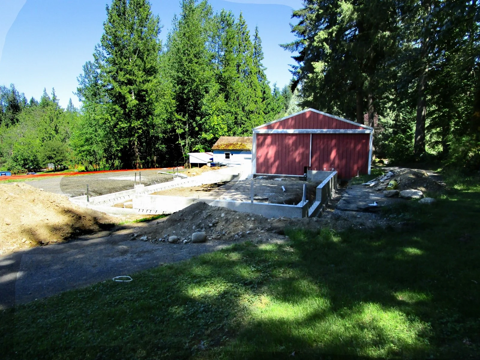
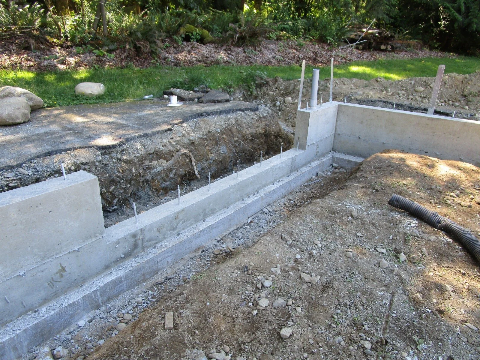
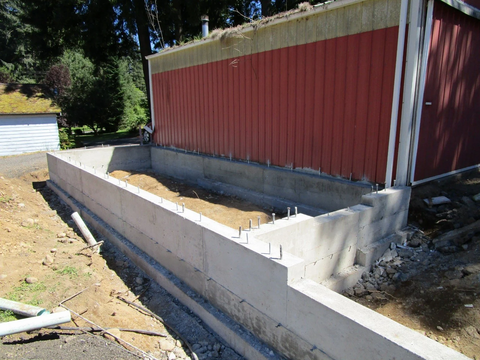
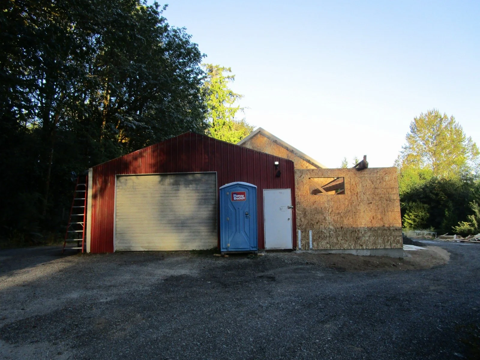
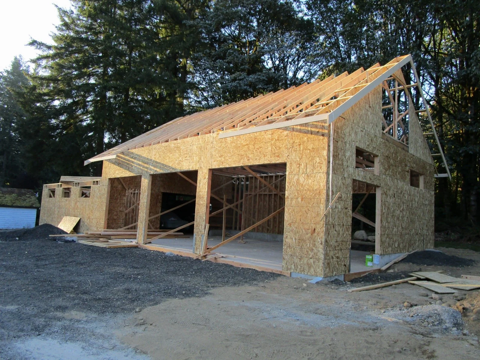
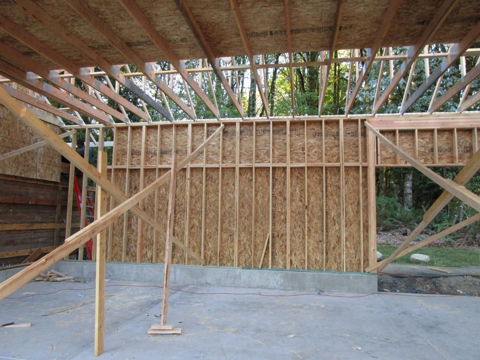
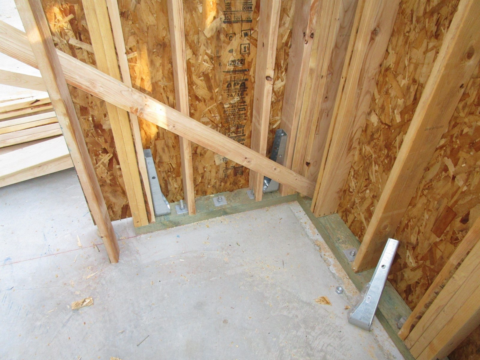
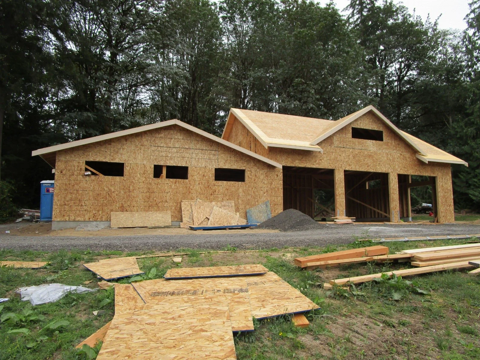
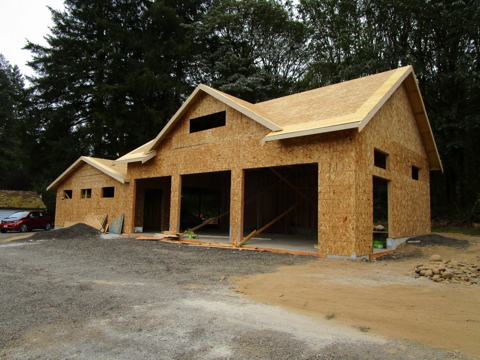
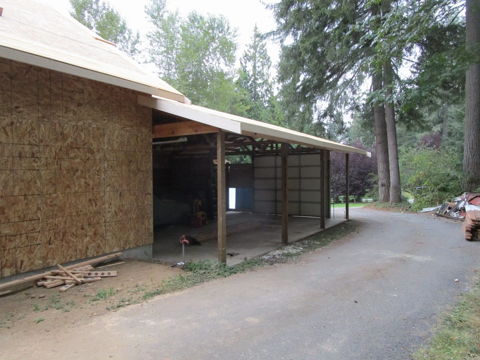
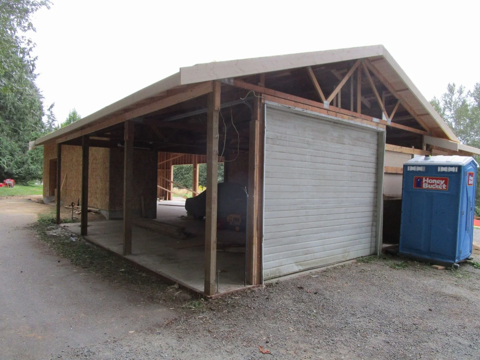
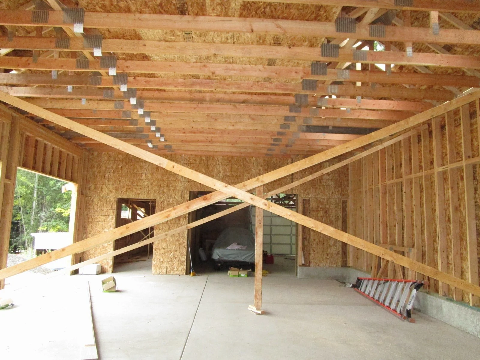
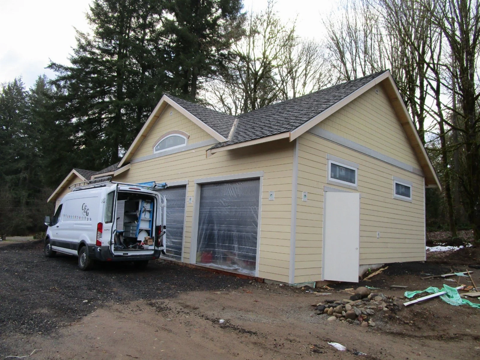
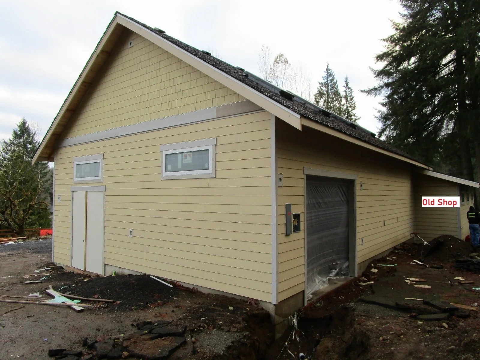
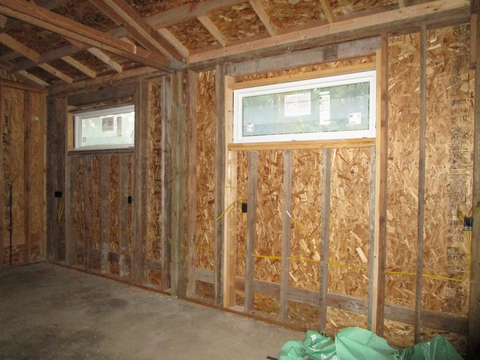
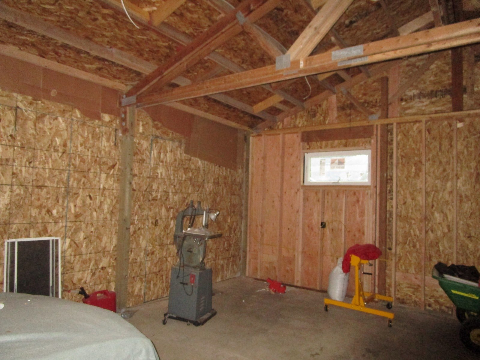
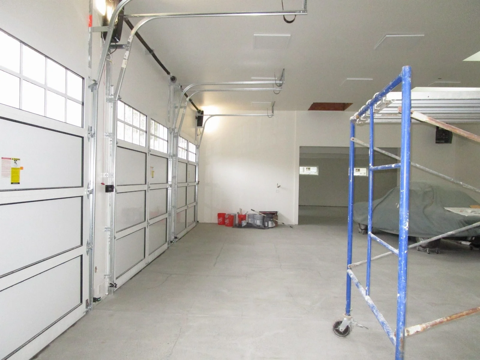

Your Custom Text Here
Used an existing old shop building to classify this project as an addition. Large shop addition with 13’ ceiling for a car lift. Then renovation of the existing old shop.
Used an existing old shop building to classify this project as an addition. Large shop addition with 13’ ceiling for a car lift. Then renovation of the existing old shop.
New Shop addition almost finished.
Blue is the 720 SF existing shop. Addition added 1,550 SF.
Existing shop before work started.
Foundation in place.
New foundation in place.
Location of one of the garage doors.
A smaller workshop area off the larger garage space.
Main structure getting trusses and fascia boards.
Lots of temporary bracing until framing is completed.
All of the garage door openings required extra seismic steel bits.
Old red shop is behind smaller addition on the left.
Plywood on the trusses roof, ready for a roof.
Old shop walls removed to get more solid 2x6 framed new walls.
Getting close to removing the X-bracing.
Siding and trim going on. Electrical work inside.
New addition in relation to the old shop on the right.
New framed walls, plywood and windows in the old shop.
Interiors getting sheetrock and paint. Ready for a car lift.