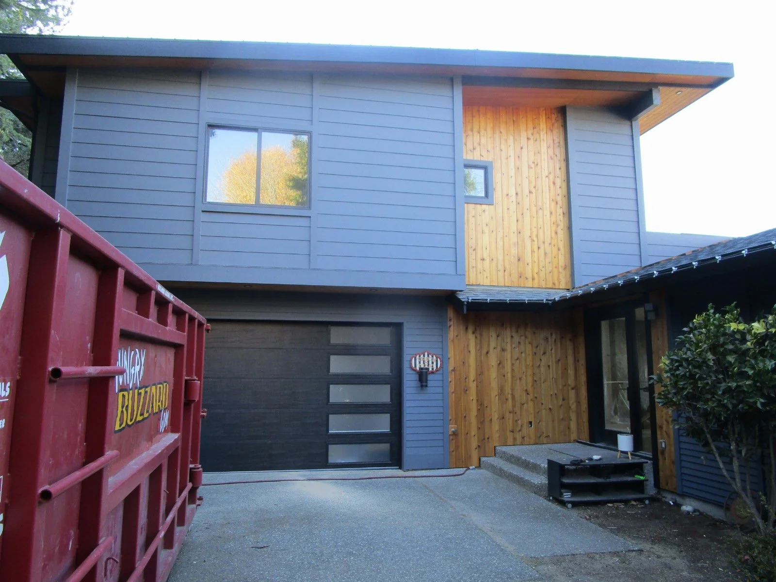
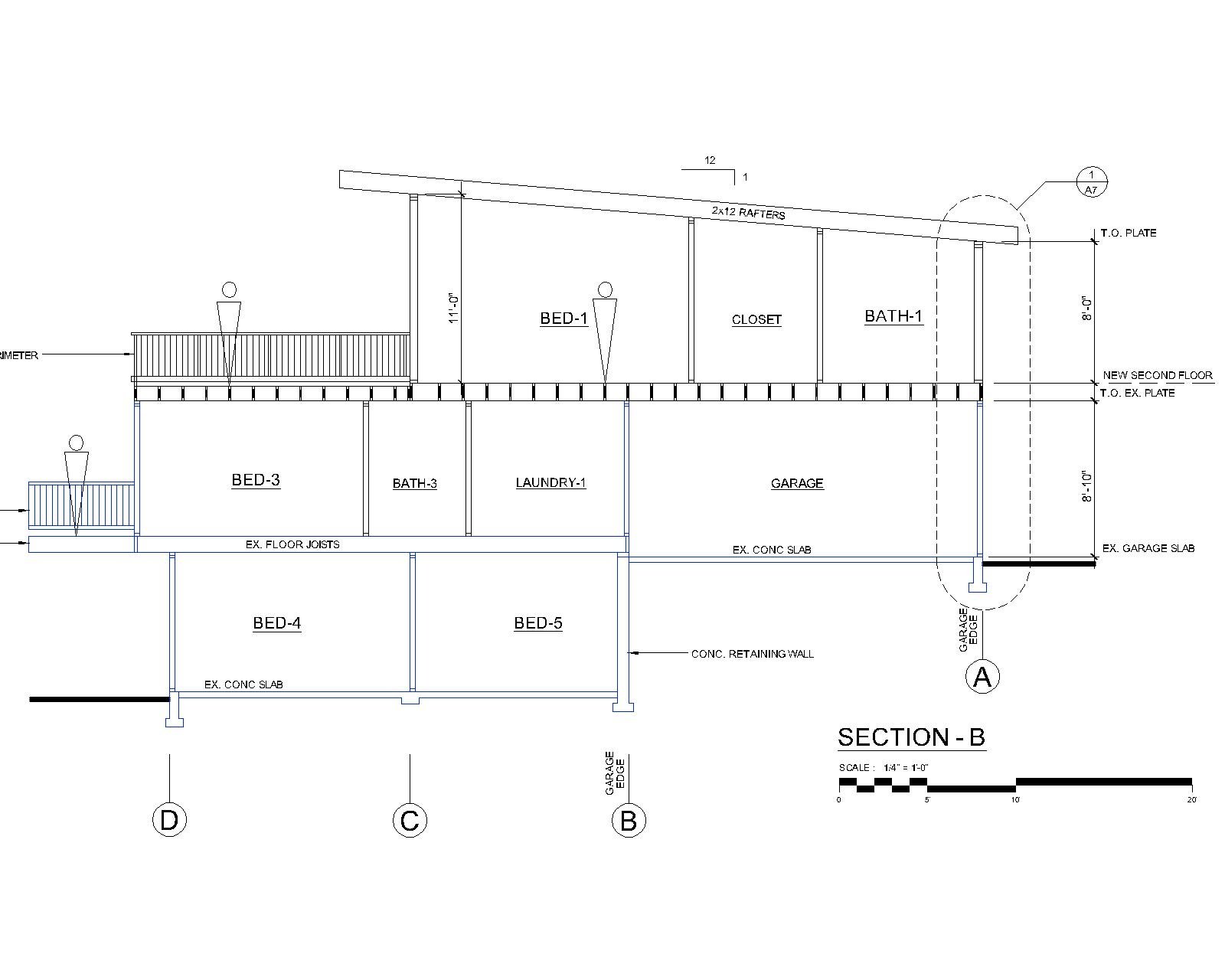

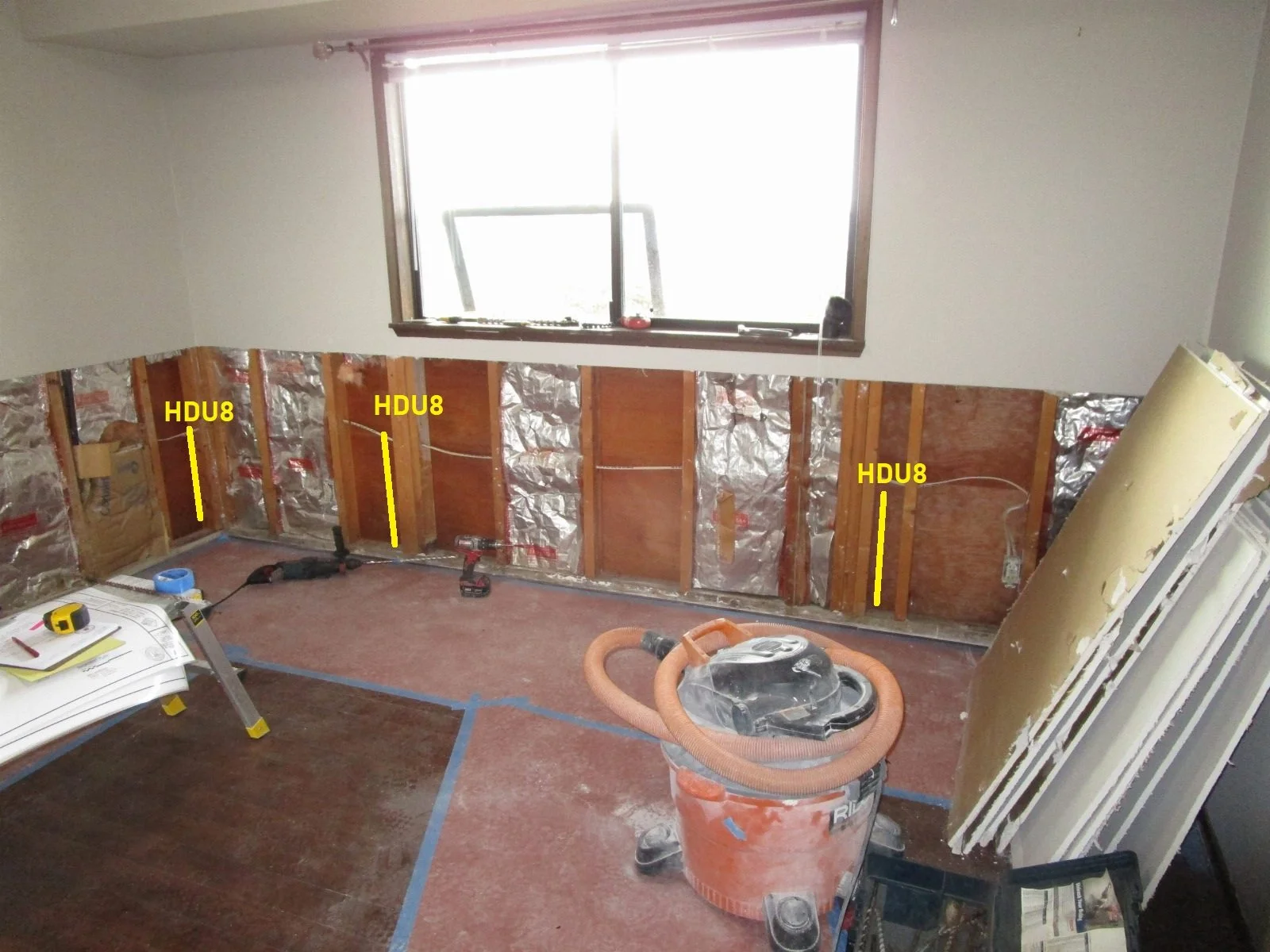
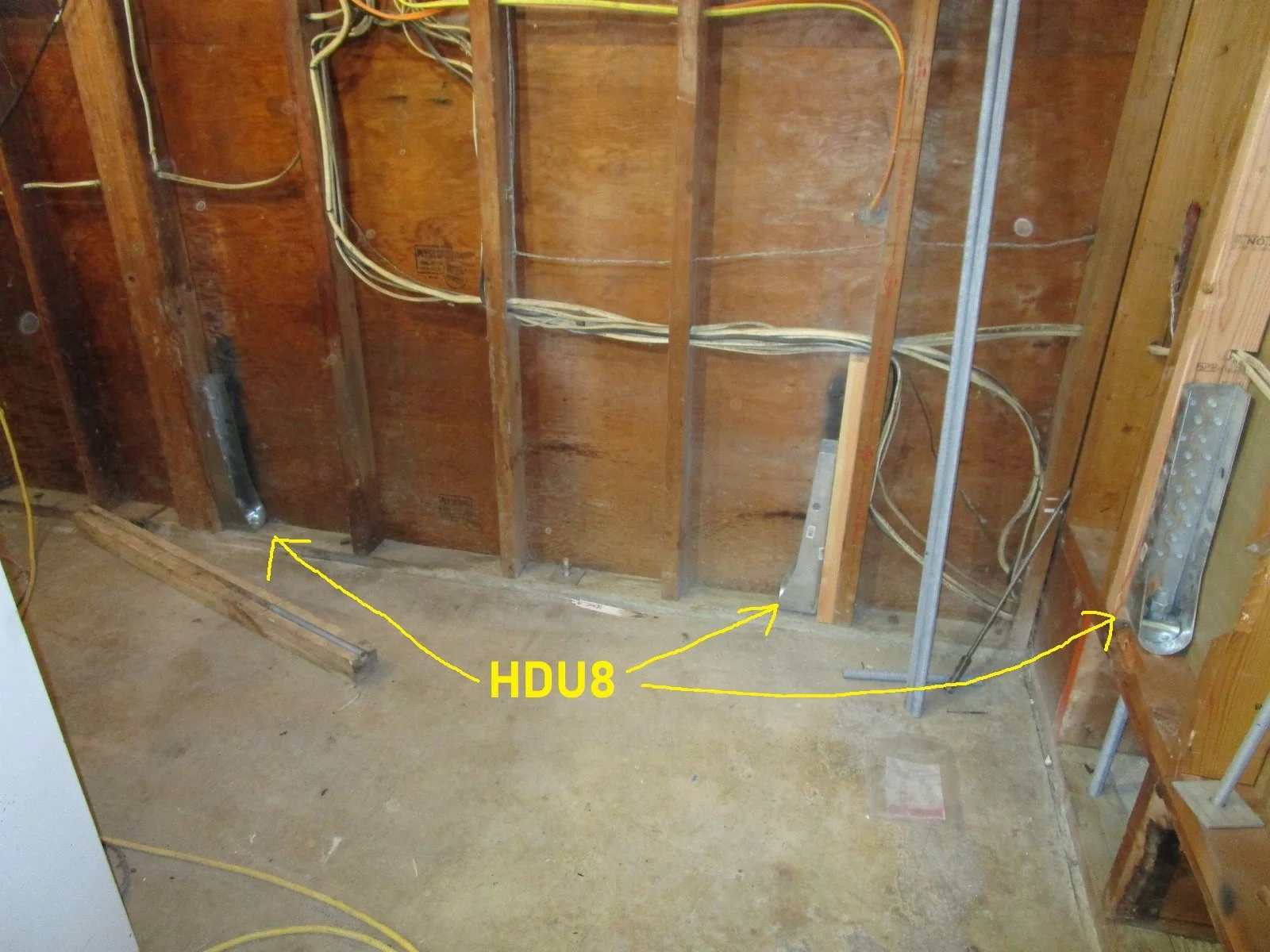
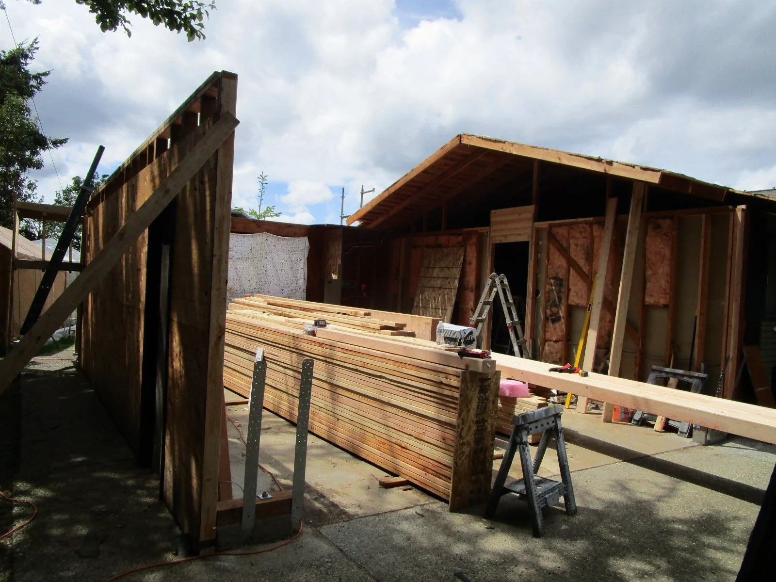

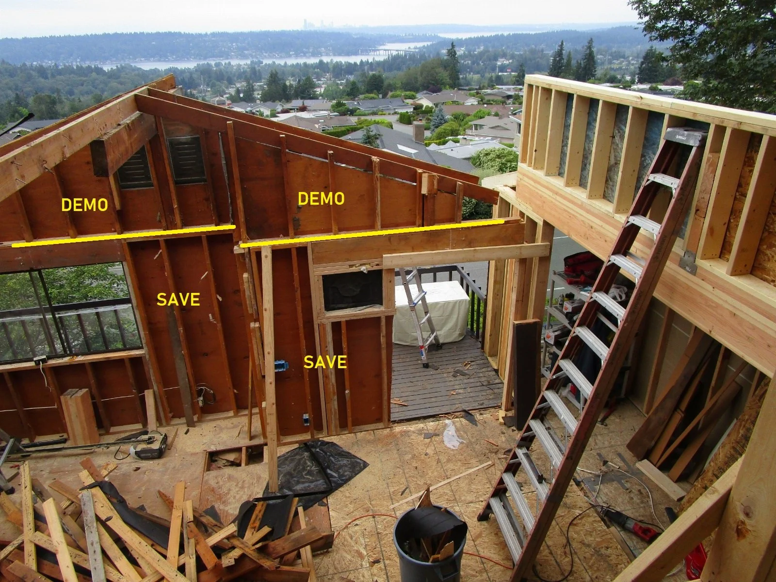
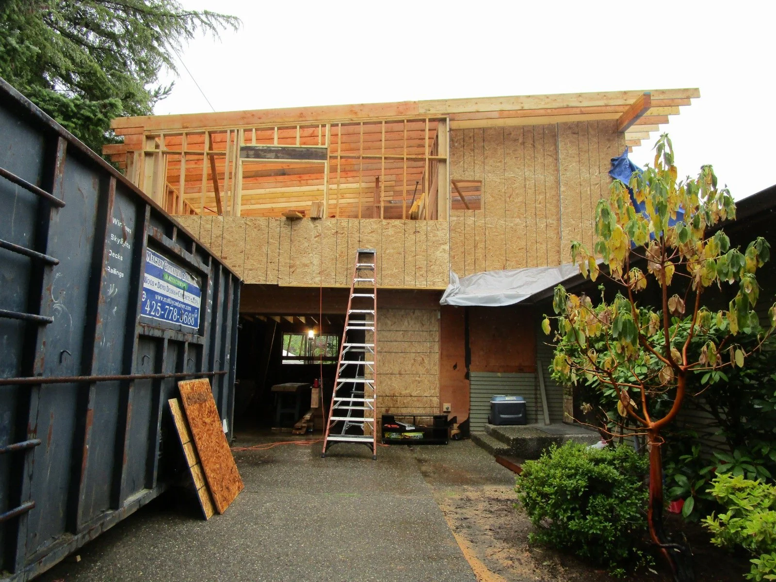

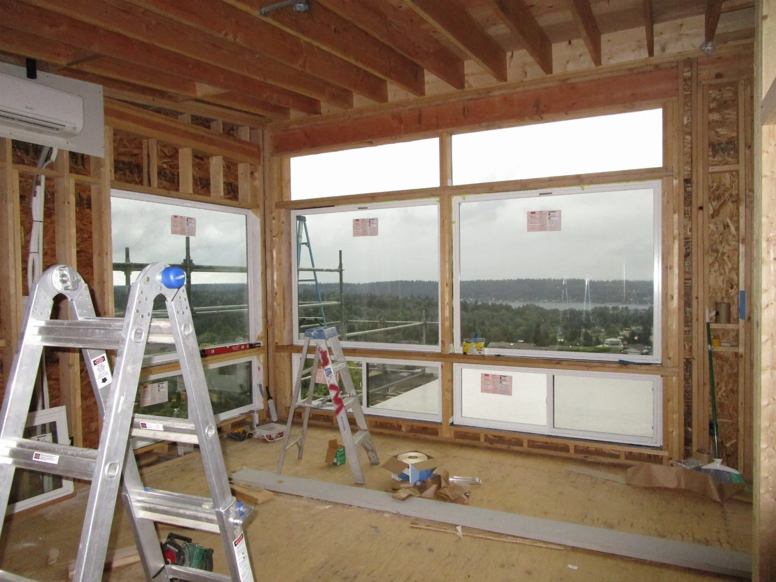
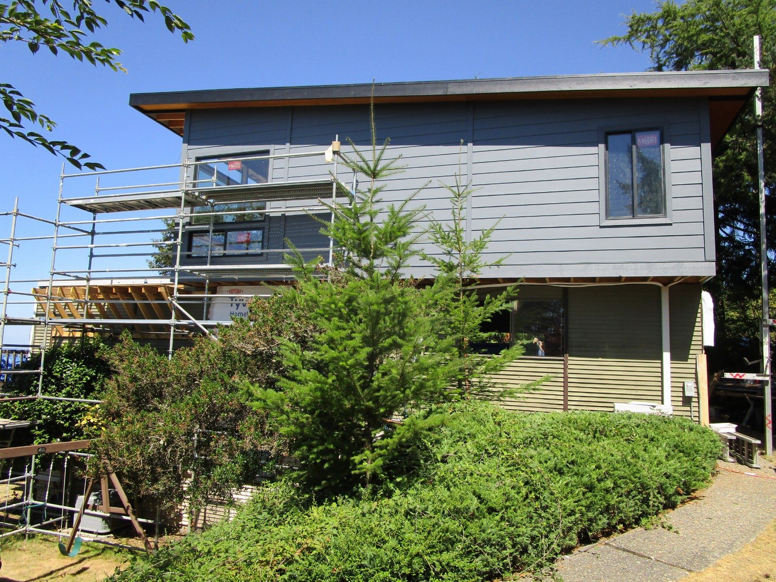
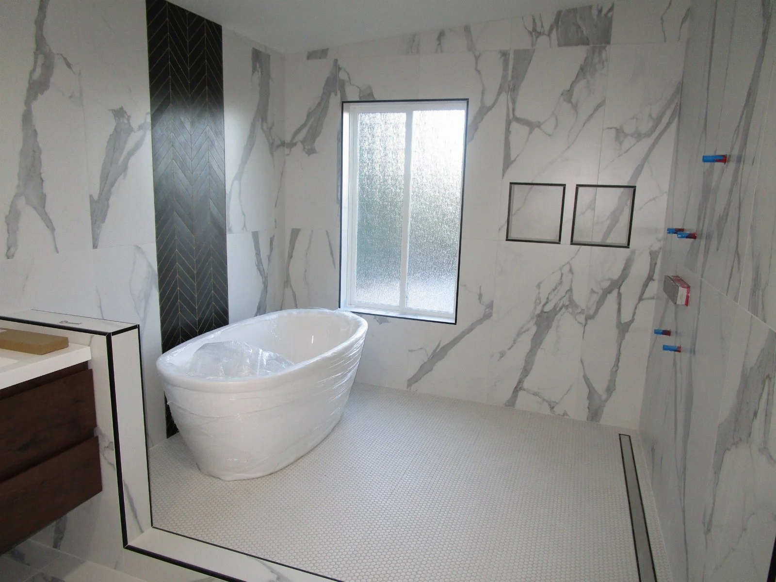
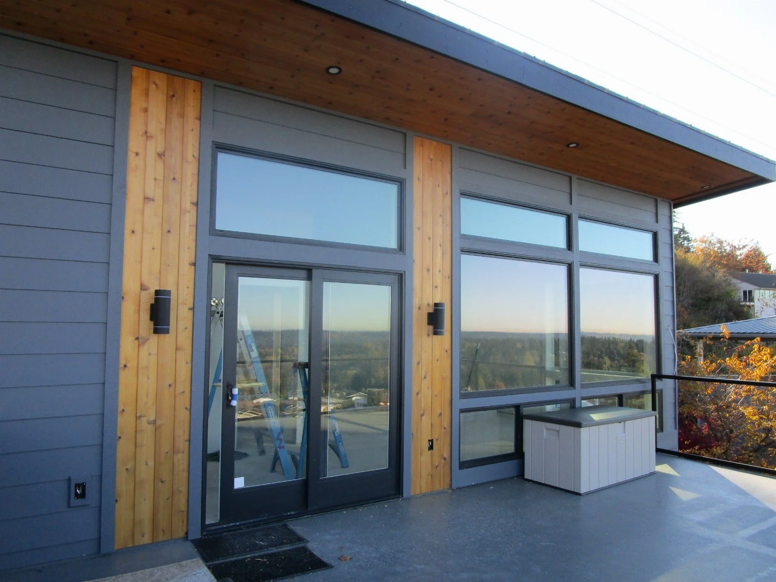
Your Custom Text Here
New second floor addition over an existing house built in 1964. Careful study to verify that the existing concrete foundation can support the new work. Big views to west helped by a modern mono slope roof. Main level and lower levels highly renovated.
New second floor addition over an existing house built in 1964. Careful study to verify that the existing concrete foundation can support the new work. Big views to west helped by a modern mono slope roof. Main level and lower levels highly renovated.
Second Floor Addition complete
Section cut.
Prior to start of construction.
Seismic retrofit in basement.
To support the new addition in the event of an earthquake, HDU8 seismic braces are installed in the basement. The sheetrock is removed to expose the stud bays for the work.
HDU8 installed.
Here you can see three of the HDU8 braces installed. Then the sheetrock will be reinstalled.
Removal of garage roof, a new floor will go over this area.
Working on the plumbing and ductwork from the top side.
Selective demolition, before new floor framing.
Framing the second floor addition.
View of framing from the south side.
View from new Master Bedroom
Southern side of new second floor addition.
Master Bath waiting for fixtures and glass.
New deck.