


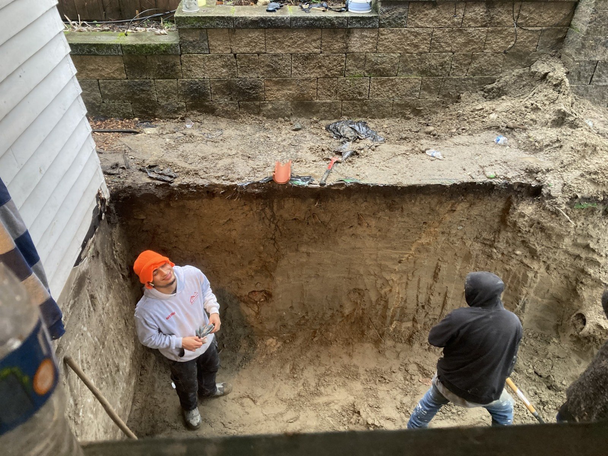
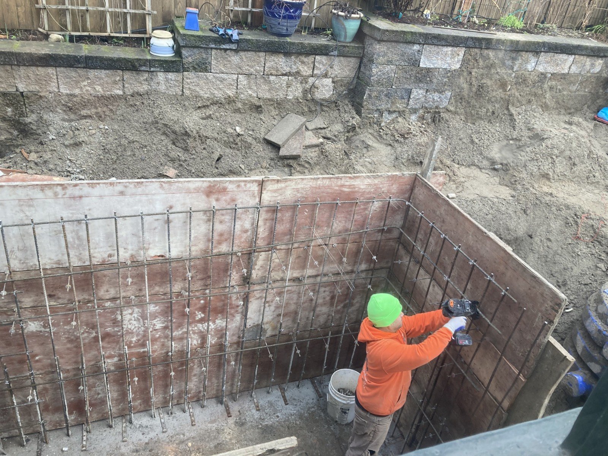




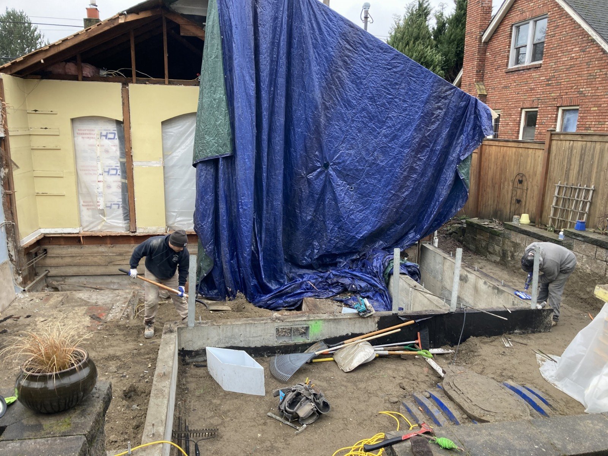
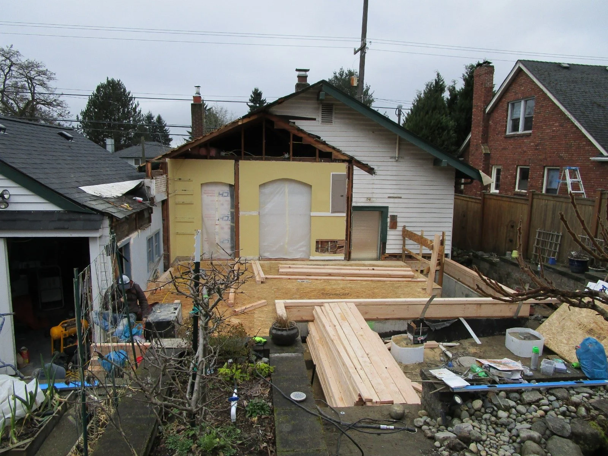
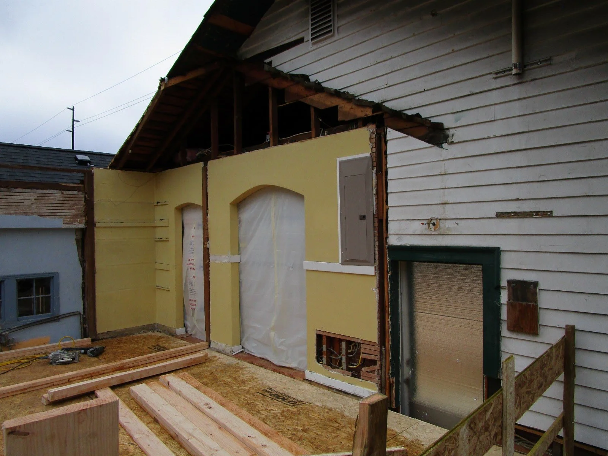
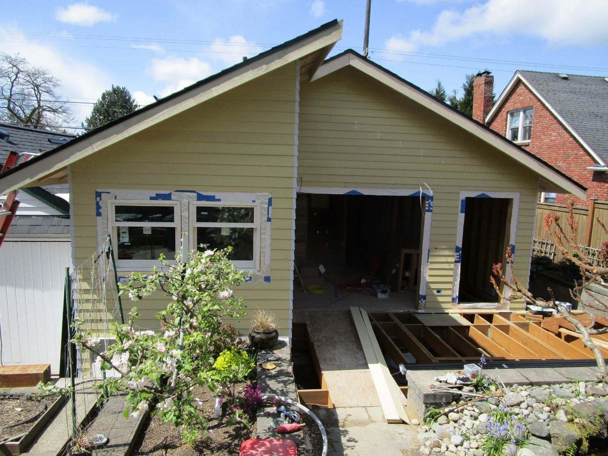
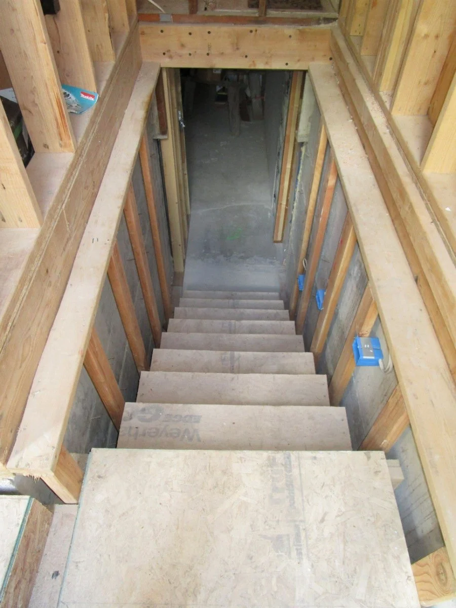
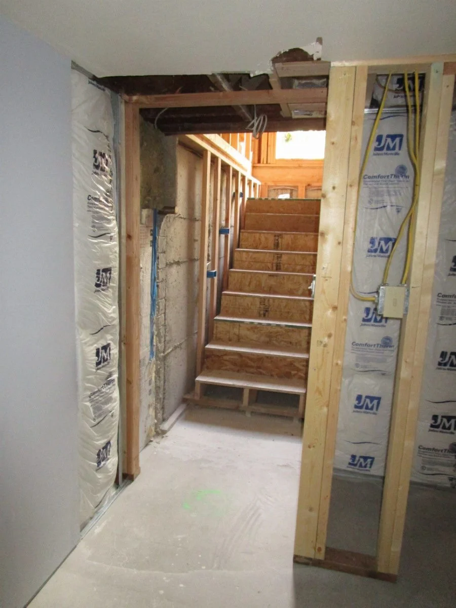
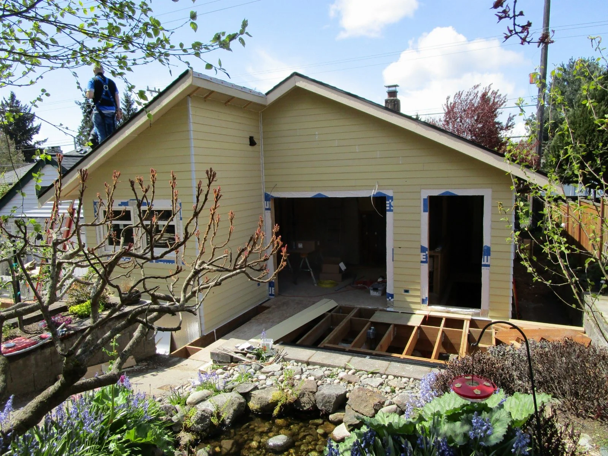
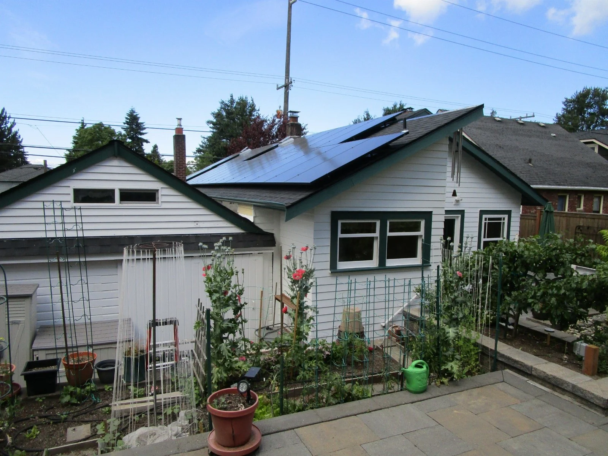
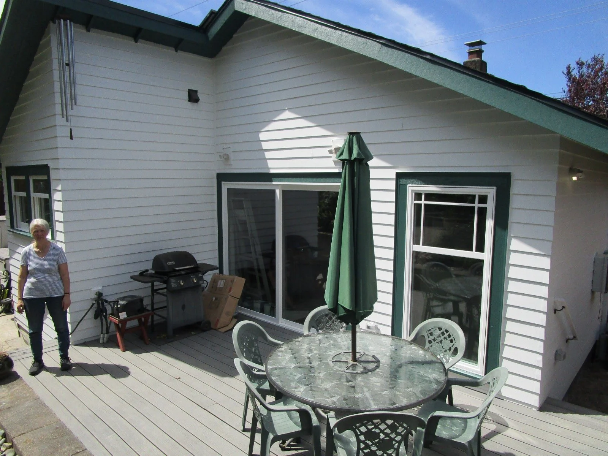
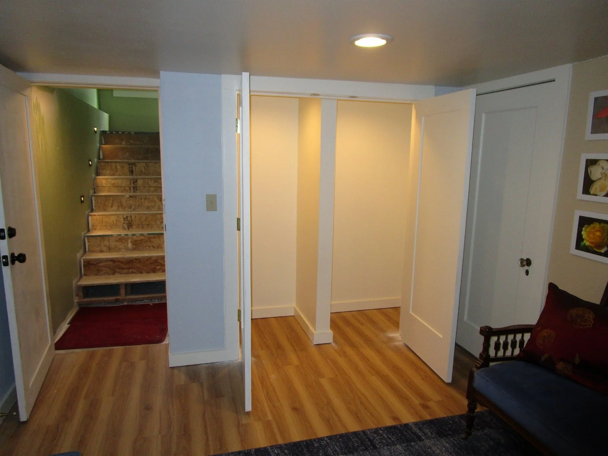
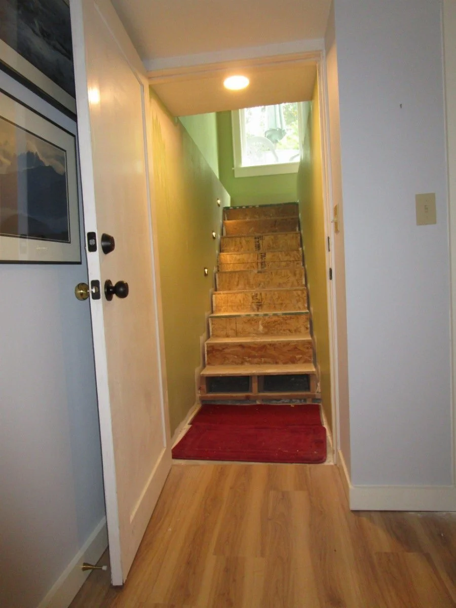
Your Custom Text Here
1940's era Seattle house to get an addition at the rear. Will demo the less than optimal dining room and laundry. Then square up the floor plan to make bigger rooms with a nice sliding glass walk-out onto a low level deck to enjoy their beautiful landscaped back yard. Also relocate the stairs to the basement and have the new stairs meet code. The existing stairs were not to code and somewhat unsafe.
1940's era Seattle house to get an addition at the rear. Will demo the less than optimal dining room and laundry. Then square up the floor plan to make bigger rooms with a nice sliding glass walk-out onto a low level deck to enjoy their beautiful landscaped back yard. Also relocate the stairs to the basement and have the new stairs meet code. The existing stairs were not to code and somewhat unsafe.
Plan showing extent of new work.
Two prior additions will be removed prior to the new work.
Demolition and excavation starts. The deep pit to the right is where the new stairs will go down to the basement.
Digging the pit for the new stair access to basement.
Placing rebar for the concrete retaining wall needed for the basement stairs.
No truck access to the rear so the concrete will be bucket brigaded to the back.
Moving the concrete 5 gallons at a time.
Concrete placed.
More demolition and site work.
New floor going in.
Most of the work can go on while the homeowners live in the main house.
New additions taking shape. Mono roof will take solar panels.
That stairwell down to the basement.
Stair from the basement end.
The new dining room and exterior deck will have a great view of the back yard garden.
Project near completion, solar panels going on.
Addition mostly finished. Some interior finish work to do.
New stairs on the left. Lighted closets are were the old unsafe stairs were.