

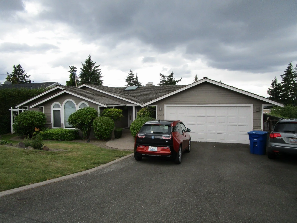
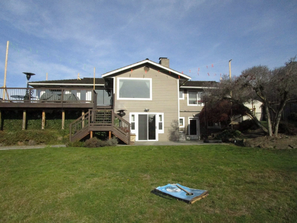






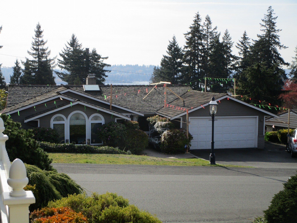
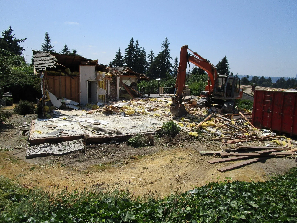
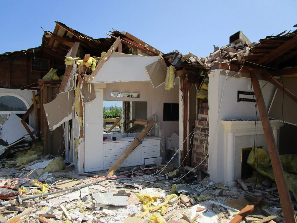

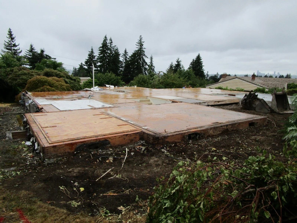
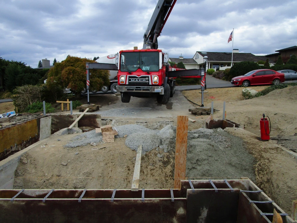
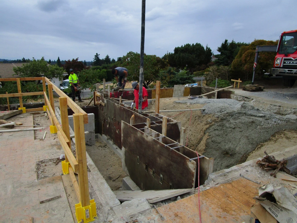
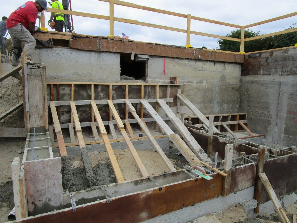


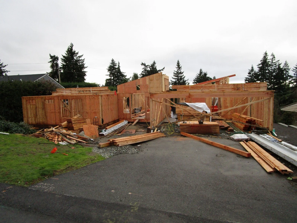
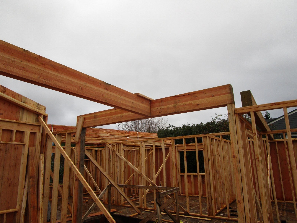
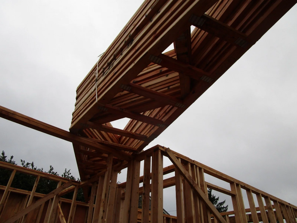
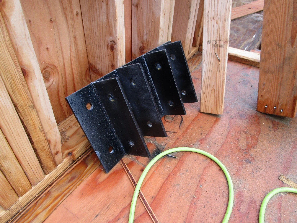
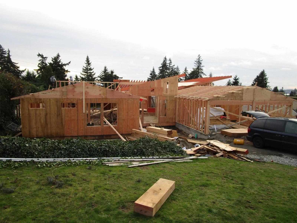
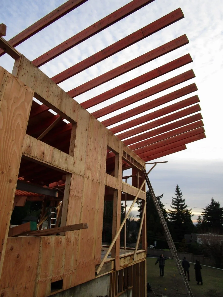
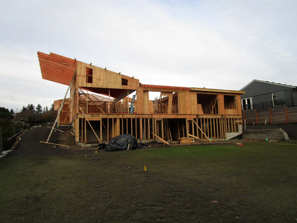
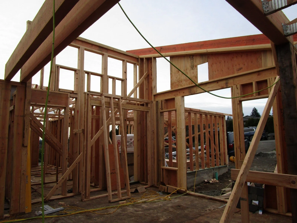

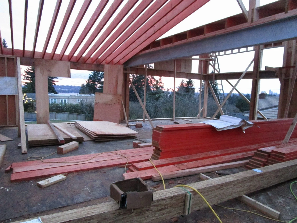
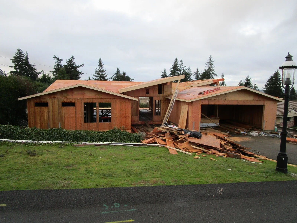


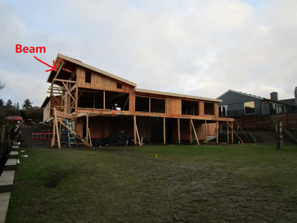
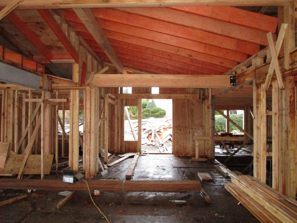
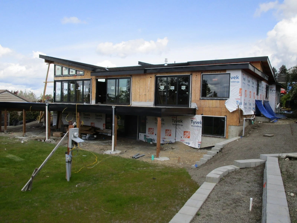
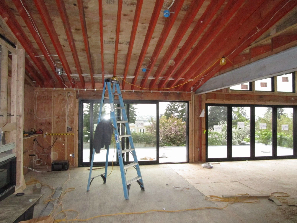
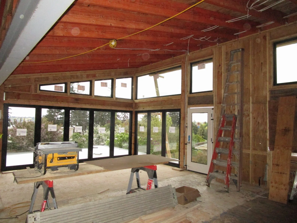
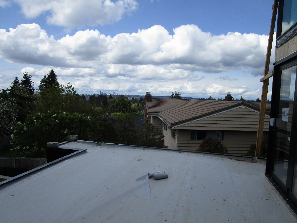
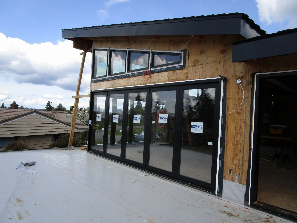
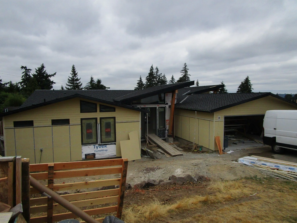
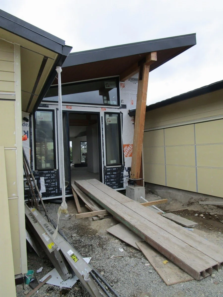

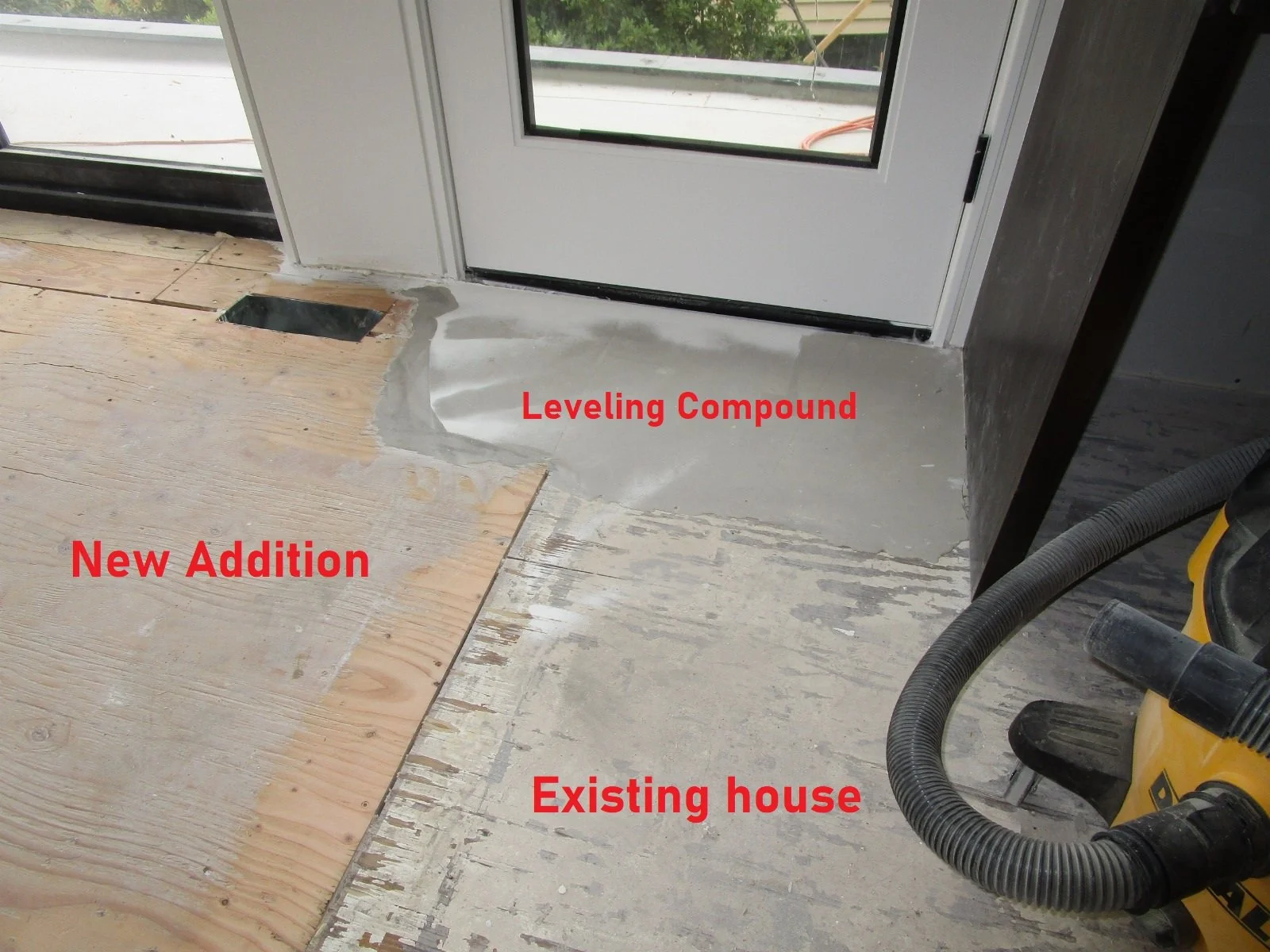
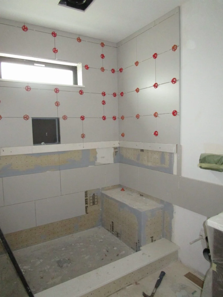
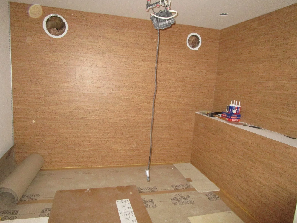
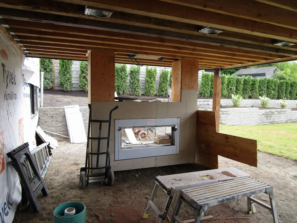
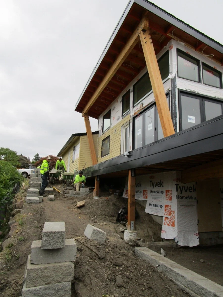
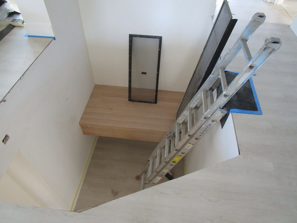

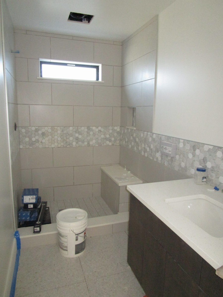
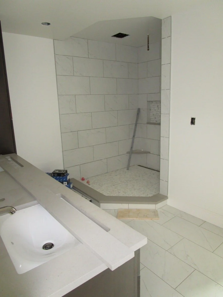
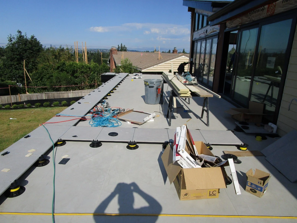

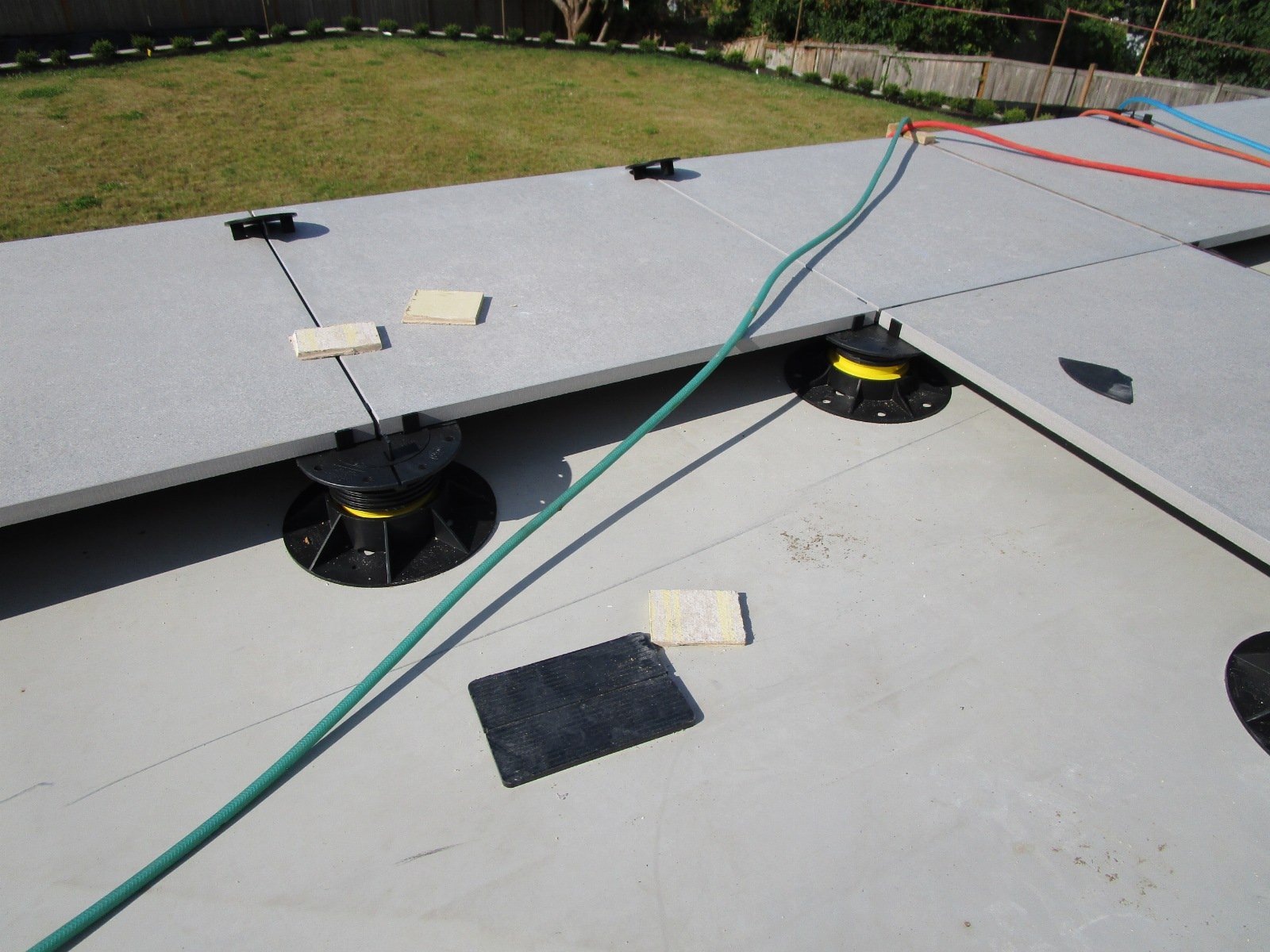
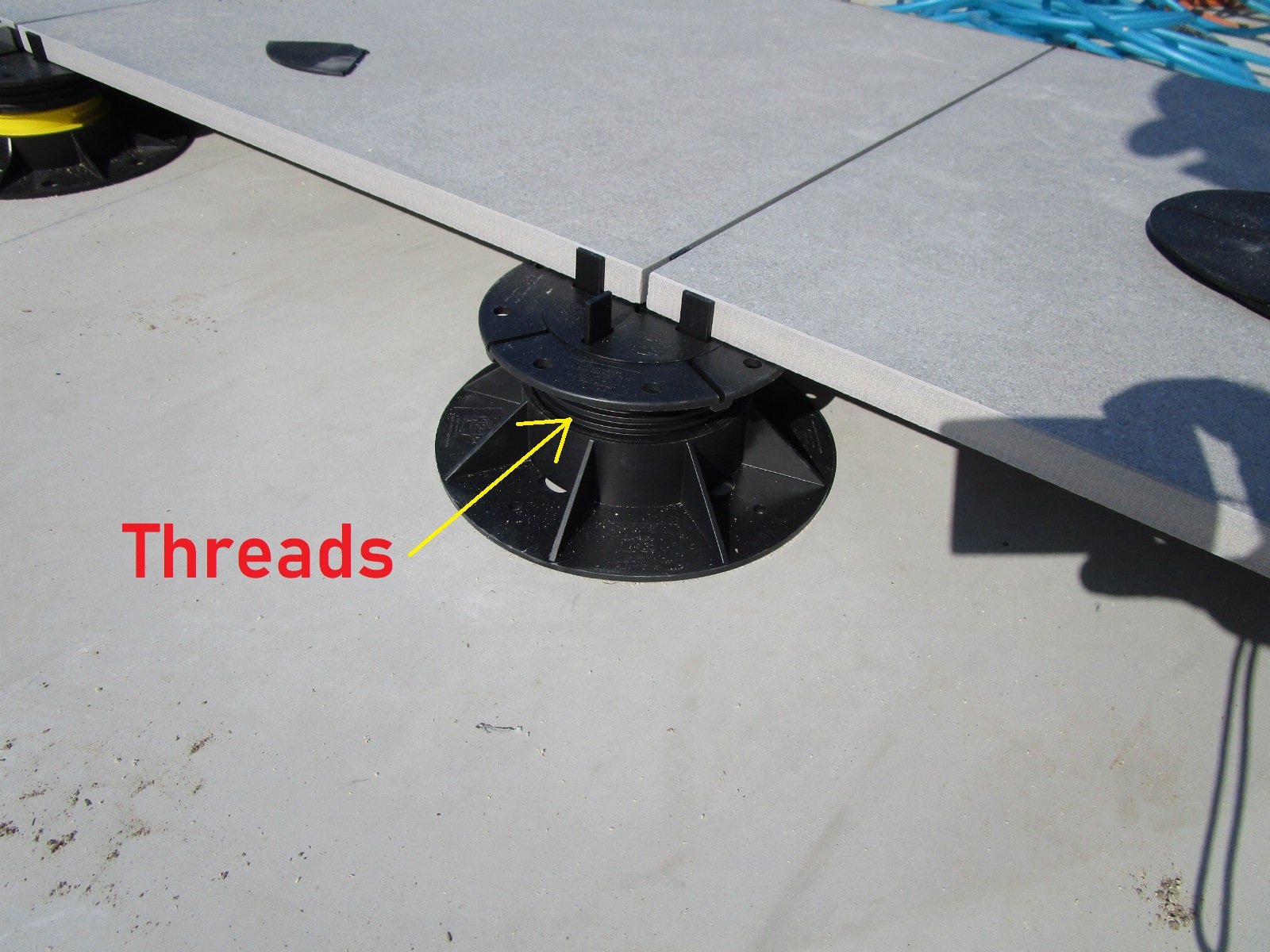

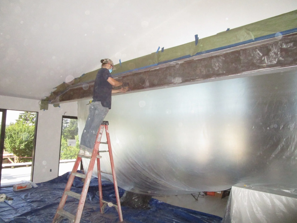
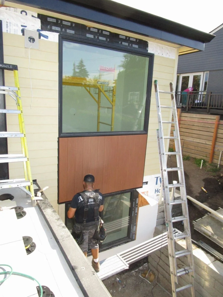
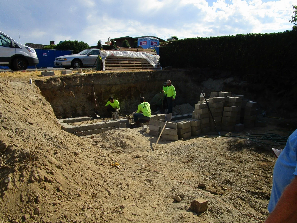
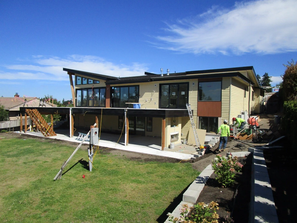
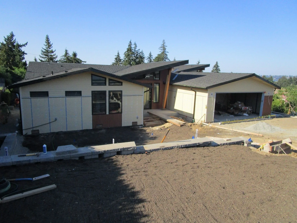
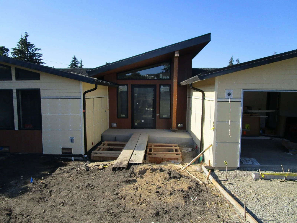
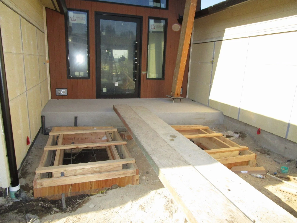


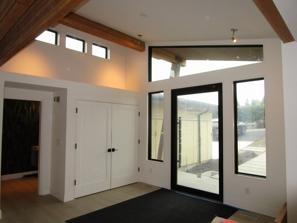
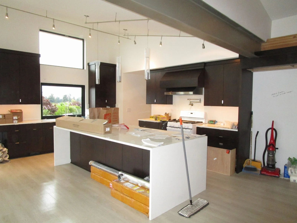
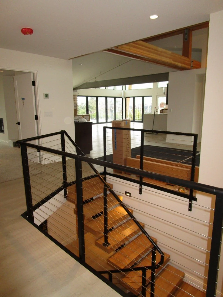
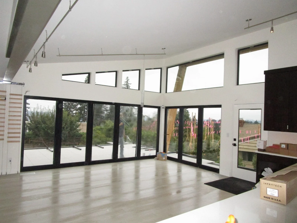

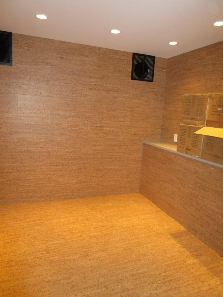
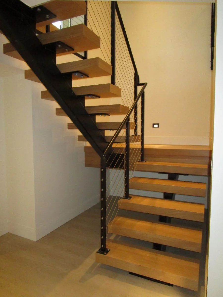
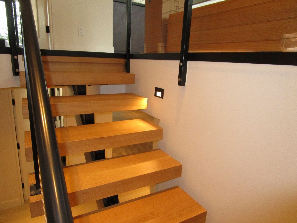
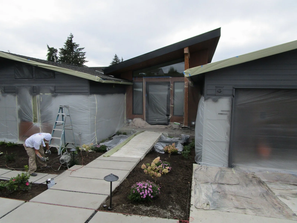
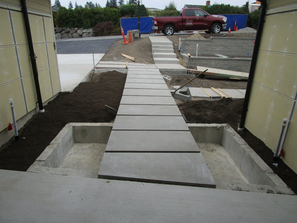
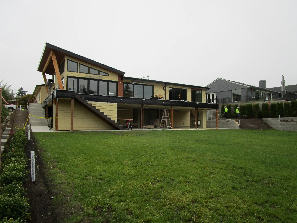
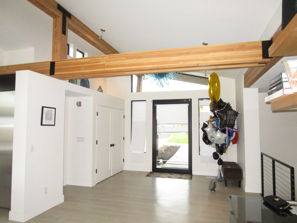
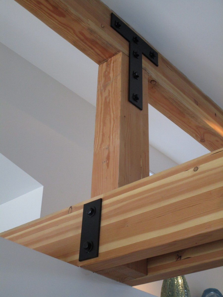
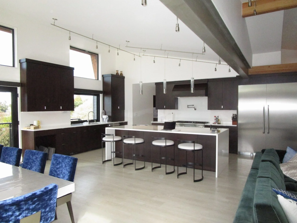

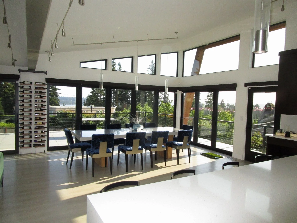
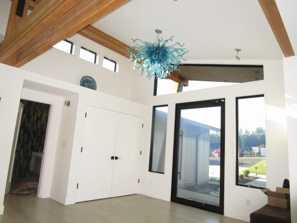
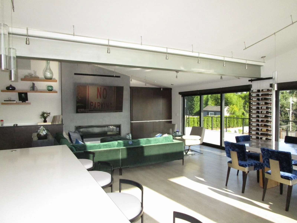
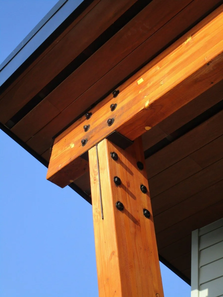






Your Custom Text Here
Major additions and renovations to an existing house in Bellevue. Rather than a full teardown, we were able to come up with a modern design that suited the client, and was able to save a fair amount of the existing concrete foundation, and first floor framing. For "Green" construction, reusing major components is being acknowledged as a good way to go, rather than sending it all to a landfill.
Major additions and renovations to an existing house in Bellevue. Rather than a full teardown, we were able to come up with a modern design that suited the client, and was able to save a fair amount of the existing concrete foundation, and first floor framing. For "Green" construction, reusing major components is being acknowledged as a good way to go, rather than sending it all to a landfill.
Main floor plan. The yellow areas are the enlargements to the existing house. The basements gets the same enlargements. Red dashed is demolition.
The existing house, prior to any work.
Because of all the complicated roof shapes, I built a study model for everyone's review.
The entryway. The roof is sloped this way, in part to protect a view for the house across the street.
View of the SW corner of the house. This area with all the glass is the main Kitchen/Dining/Living open plan area.
Color front elevation of the new work for the HOA review.
Color study for Western view elevation.
South facing elevation. All of the letters in circles, and numbers next to them are documented survey points for the Strings and Poles work.
As part of the HOA review, we are required to install "strings and poles" to represent the shapes of the major shapes of the house.
If you look close, you can see the poles and strings set up. After approval by the HOA, we use a surveyor to document to the inch the locations of these strings and poles in 3D, then after the work is done, the surveyor comes back and will confirm that we did not exceed in height or bulk any of the roof shapes. In this view, the sliver of Lake Washington just above the roof we must preserve for the neighbor view.
Fast forward many months, and the HOA has approved the project, and the building permit has been secured. Demolition has begun.
The last of the main floor about to come down. If you need to use the bathroom, you can't shut the door. LOL
View of the main floor with major demo comlete.
View from the street. Ready for a lumber drop for the framers!
Form work is set for a big concrete pour.
This formed wall is the demarcation from the garage to the house.
Another back side addition.
This is an interesting detail as we extend the bottom of the existing footing, shown here where the diagonal bracing is. The left side is a garden shed accessed from the outside. The right side is a wine cellar accessed from inside, eventually.
The section cut of the extension of the concrete footing. Yellow is the existing footing, blue is the new footing.
New floors framed in, top floor walls going up.
From the street, trusses have been delivered. The roof is about 50% trusses, 50% hand built stick framing.
Some of the exposed glu-lams being test fit.
Trusses ready to roll and set in place.
Some of the custom fabricated steel brackets for attaching glu-lams.
Roof framing coming along, one section at a time.
These rafters will cover a BBQ area over a yet to be built portion of the new deck.
View from the backyard. Big roof cantilever on the left will get trimmed back to about the first rafter.
View of the entryway taking shape.
At the Living Room, looking to the dining and kitchen areas.
The grey beam is steel which will be left exposed as a design feature. Seattle skyline just behind that tall ladder outside.
View from the entry looking at the living (left) and dining (right). You can start to see the amount of glazing we'll have.
Roof is mostly framed, plywood on, ready for roofing material
Entry starting to take shape.
On the west side, the big glu-lam beam is hoisted up into place. Then we'll cut and place the custom diagonal columns.
View of that beam from the back yard.
Then the Living back towards the main entryway. A very open-concept plan, thanks to our steel beam.
Windows and doors are going in.
Then standing back at the entry looking at the TV area.
Most of the rough-ins for electrical, plumbing and HVAC are in. Getting close to installing insulation.
Inside viewing from the Kitchen to the Dining Room.
At the deck, a waterproof membrane is going down. An elevated paver system will go down over the membrane.
Up on the deck, doors and transom windows to the dining/kitchen area inside.
Exterior siding starting to go up
Covered entry to the house.
Painting has started. Viewing the entryway from the Living Room.
There is a lot of prep work to the subfloor before the flooring goes down.
Here you can see evidence of the existing house on the right (patina'd original plywood floor) versus one of the new additions on the left with the new plywood.
Tile guys have 6 bathrooms to do.
The wine cellar starting to take shape. Cork wall coverings.
Outside, a 2-sided fireplace is going in. One side, under the deck. The other side, open air.
On the west side, the landscape crew are setting keystone blocks and starting to set final grades.
Stair landing installed.
Steel stair stringers ready set in place. Then the floating wood treads will be installed. Stringers fabricated locally.
Kids bathrooms almost done with tile work.
Shower waiting for the glass enclosure.
Pavers being installed. The substrate is waterproof and sloped to the left edge to drain rain water.
Porcelain pavers to be installed on the deck.
The finish pavers will be level, using these adjustable pedestals to support the pavers and level them off.
You can see the threads of the pedestal. Adjustable height.
Fast forward and the bulk of the uncut pavers are in. The work slows down as they work the edges.
Inside, the steel beam is getting prepped for finishing.
Outside, siding materials continue to go on.
Landscapers are setting up some planting beds in the front yard.
Stairs from the yard up to the deck going in.
That temporary power pole in the grass will eventually move, if anyone is wondering.
View from the street. Lots of landscaping and paving work happening.
On either side of a boardwalk are forms for a pair of reflecting water pools. Exterior paint should happen soon.
Waiting for concrete for the water fountains.
Concrete has arrived!
Pouring some of the concrete steps. Driveway, beyond, will be next.
Entryway coming together. Can't quite get all the flying glulams in this shot. A special chandelier is on order.
Kitchen starting to come together. Temporary stove to pass inspections.
Stairs and guardrails almost done.
From the kitchen looking over to the dining area. Steel beam upper left for reference.
Wine rack going in.
The bigger wine vault in the basement.
Stairs at the basement.
Outside, the painters are getting busy.
Standing at the covered entry. Water features flanking the walkway are closer to getting water.
View from the back yard. Still to get paint.
Entryway Finished.
Detail of beams and posts.
Entryway fountains up and running.
The Great Room area full of sunlight.
Entryway with the chandalier.