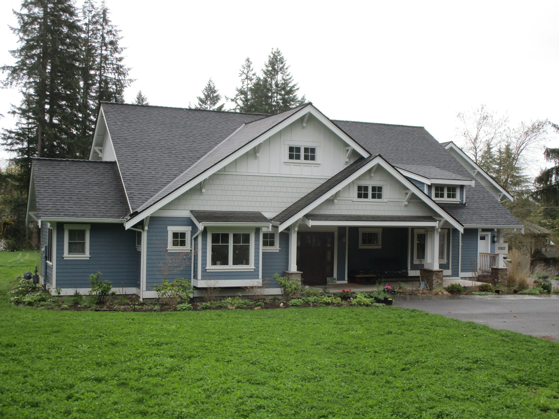




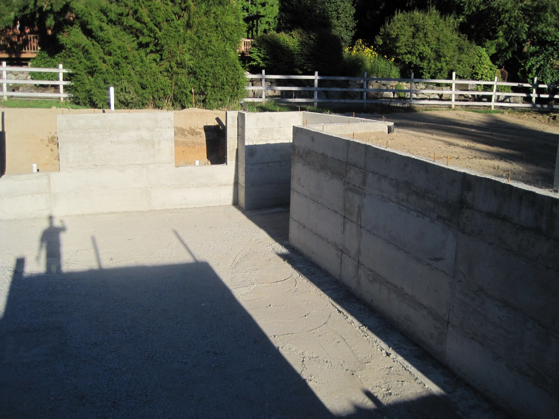
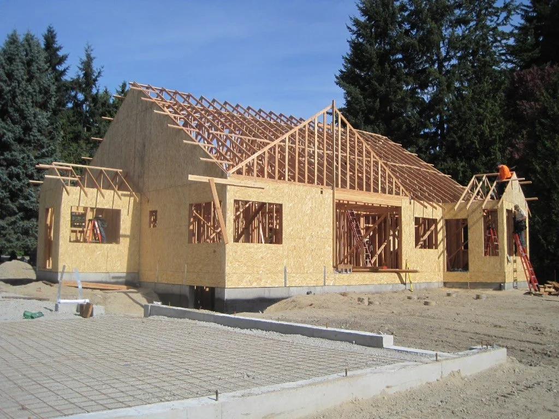
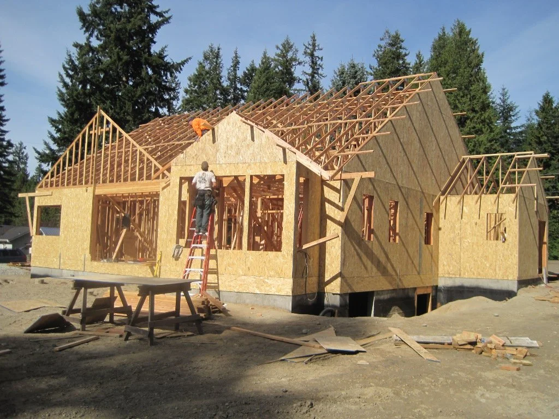
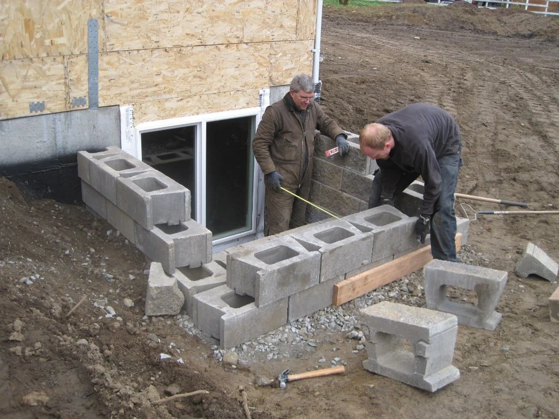


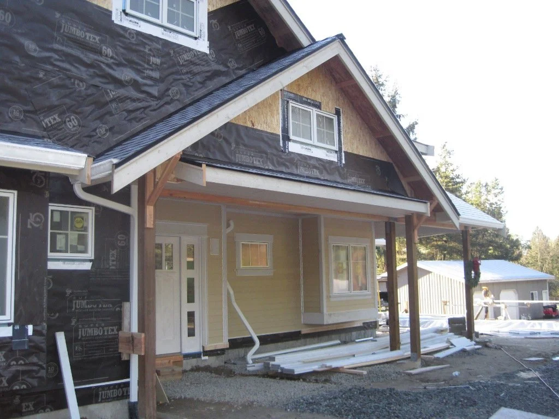
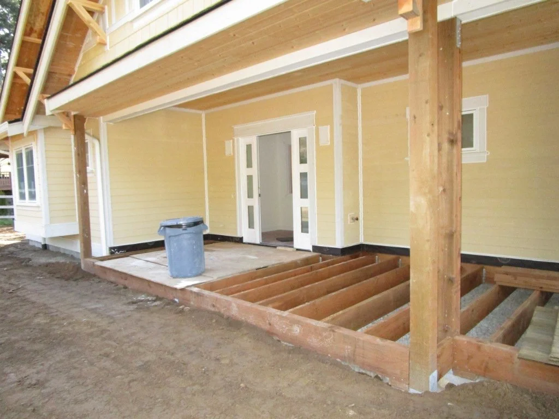
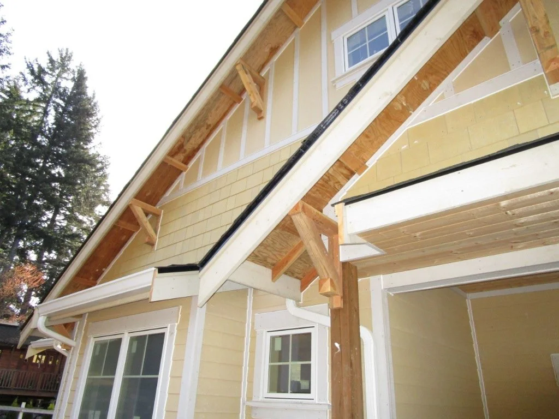
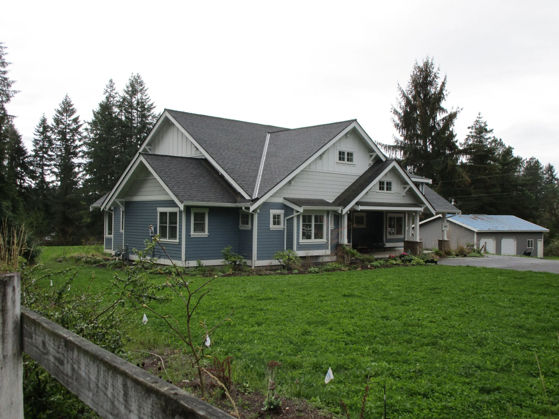
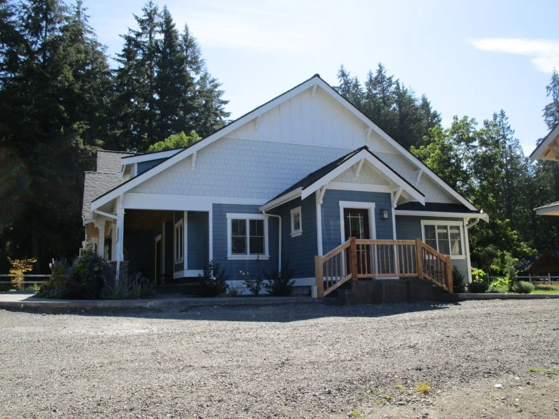
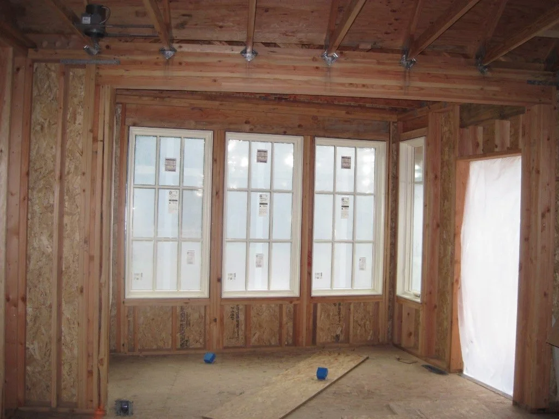
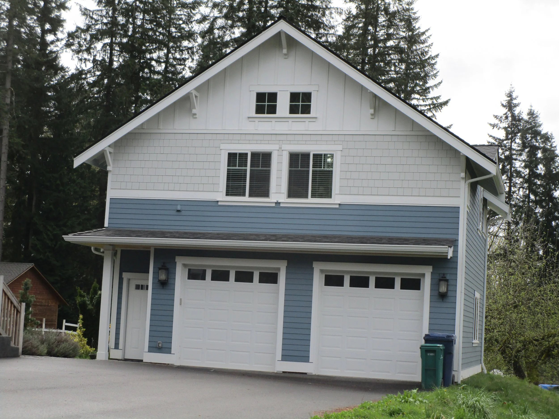

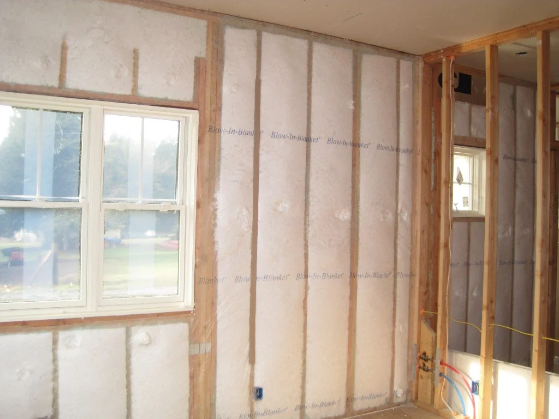
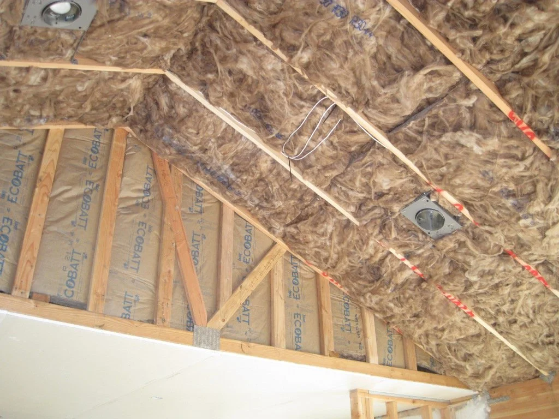
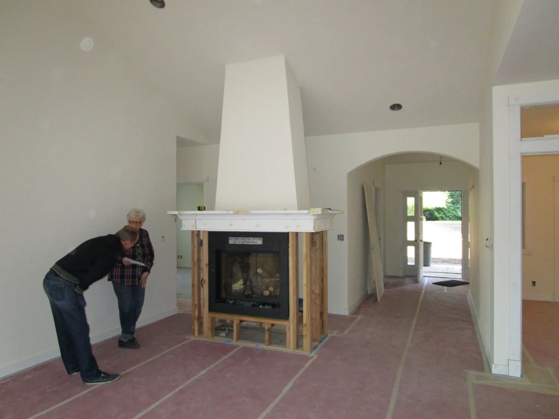
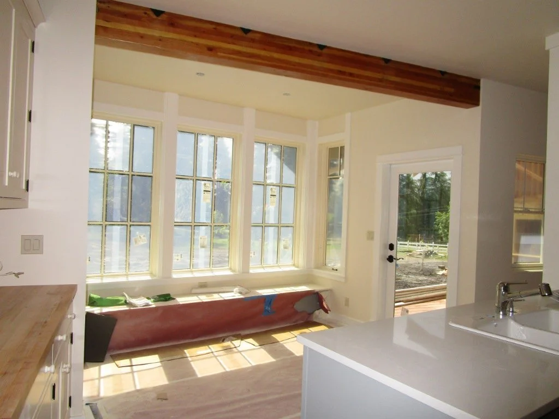
Your Custom Text Here
Retired couple built their dream Craftsman to host their grandkids often.
We kept the plan to a strict 2,000 SF. A DADU nearby will have a 2 car garage. Note the angle to the Nook upper left.
Front of Craftsman house.
Rear side which views the pasture field.
Basement created.
Rather than a regular crawl space, they decided to go a bit deeper and create a habitable basement for the grandkids to have sleepovers in.
Main house well into framing. Foundation for DADU in the foreground.
Creating the window wells for basement windows.
Receiving the roof, then more interior work can start.
Covered porch on back side taking shape.
Covered porch at entry taking shape.
The Craftsman gingerbread going on.
Craftsman getting its colors and coming to life.
The eating nook where grandkids will dine in the future.
DADU over the detached garage.
This fireplace is a focal point for them.
They chose blown in wall insulation.
The southern facing eating nook taking shape.