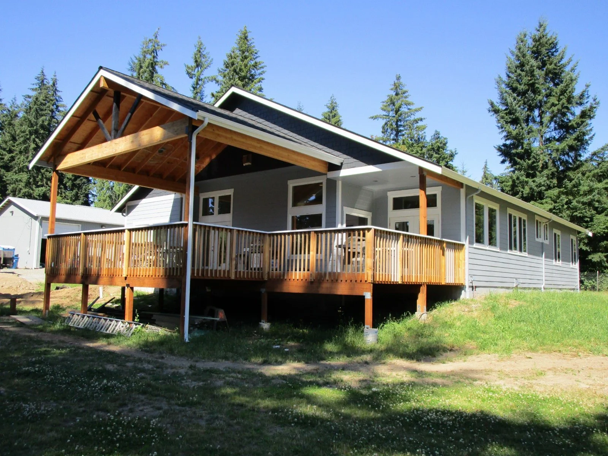

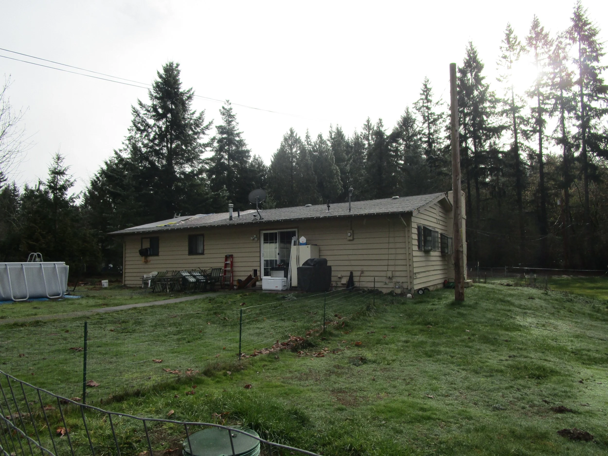

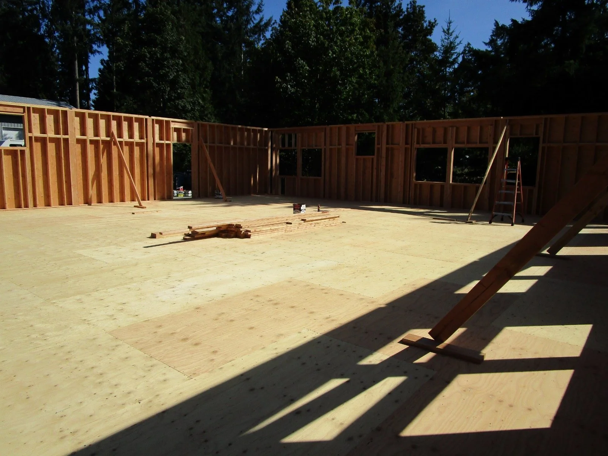
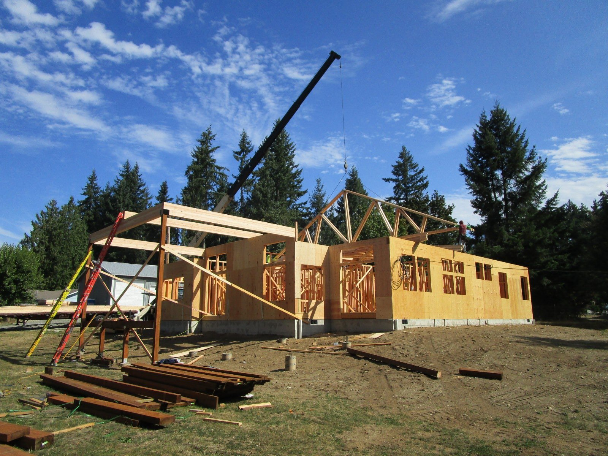
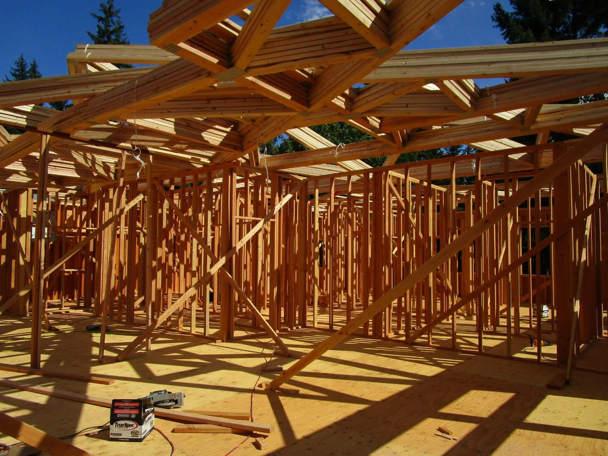
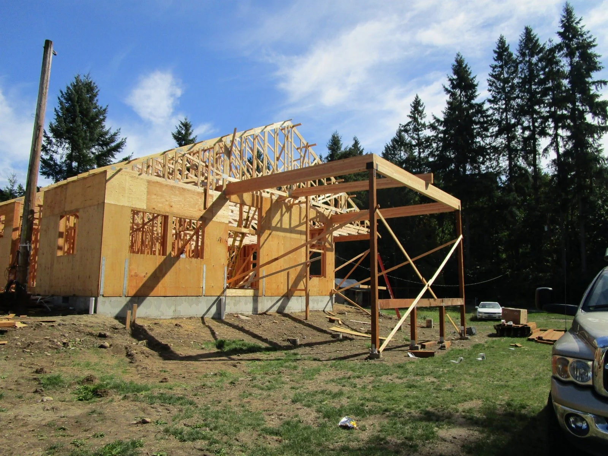
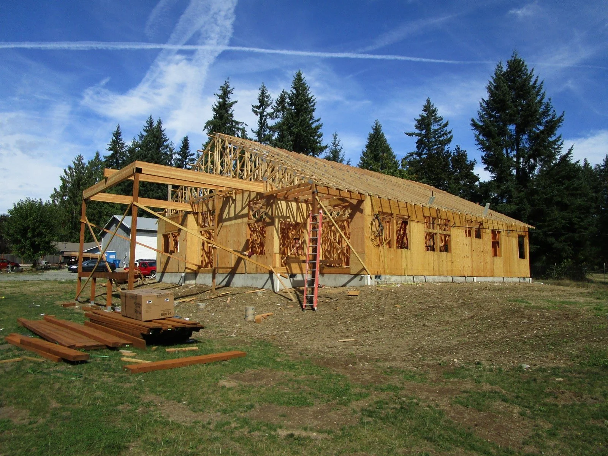
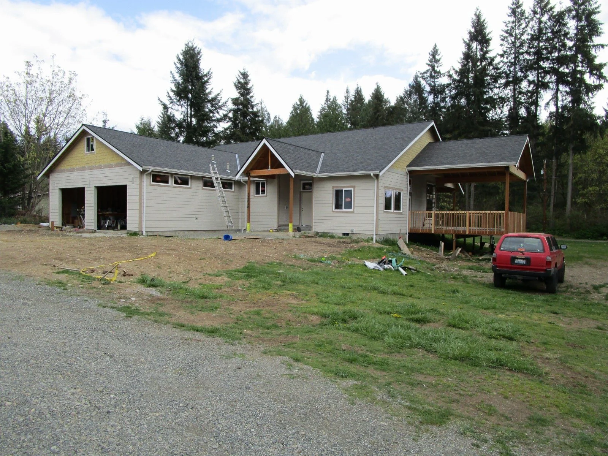
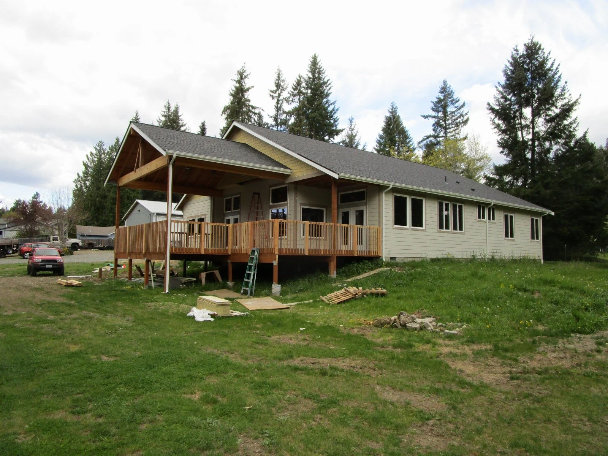
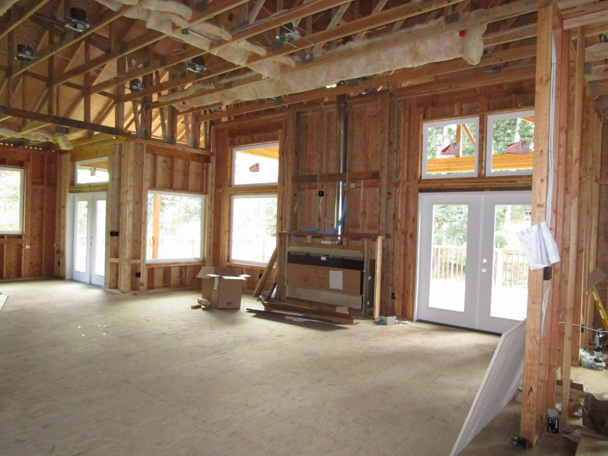
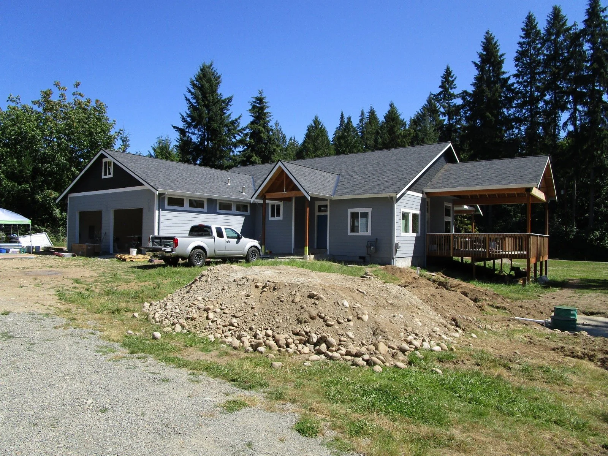
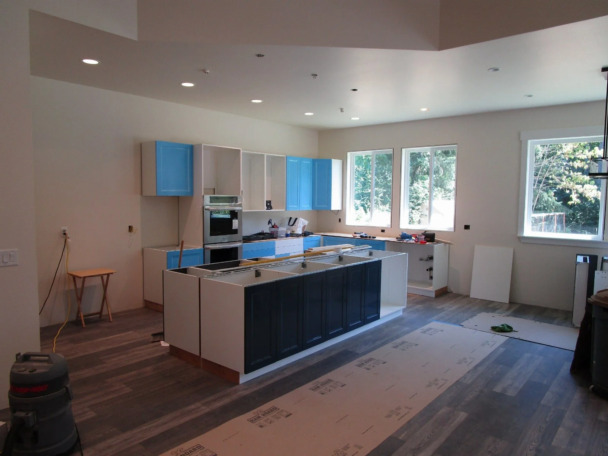
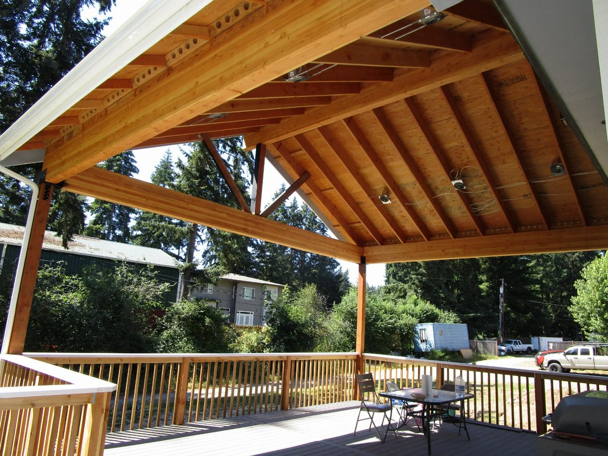
Your Custom Text Here
Existing 50’s era house mostly removed except for the floor framing system. Then additions on three sides and a new roof. Basically a new house.
Existing 50’s era house mostly removed except for the floor framing system. Then additions on three sides and a new roof. Basically a new house.
Finished project.
Green is the existing footprint. Additions in three directions.
Original house, prior to work.
Formwork for foundations are set for the pour.
New perimeter walls go up.
Crane used to set large roof trusses in place.
More roof trusses ready to roll up into place.
Glu-lam beams for outdoor covered are set in place.
Roof trusses placed. Ready for plywood.
Roofing on, siding being installed.
Main Great Room area taking shape.
Time for paint.
Kitchen cabinets going in.
Outdoor cabana getting lights and heaters installed.