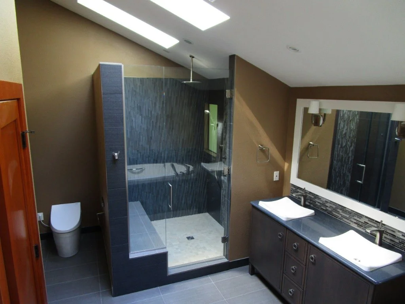
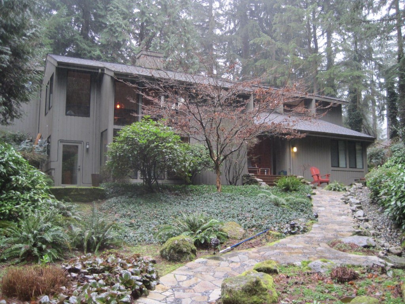



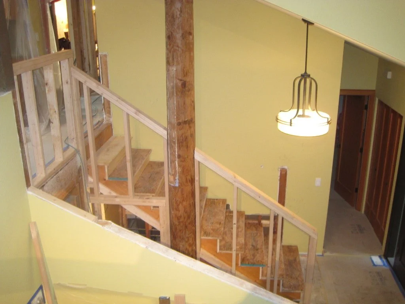
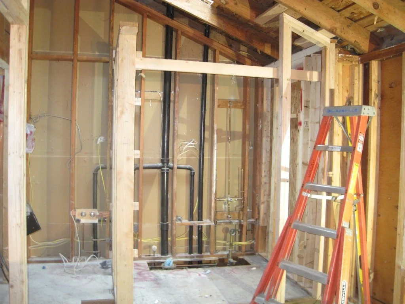
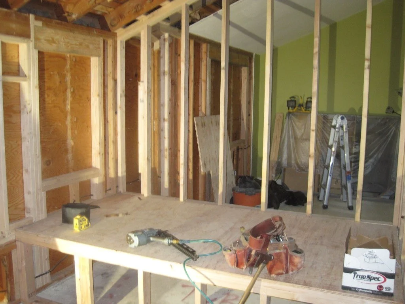
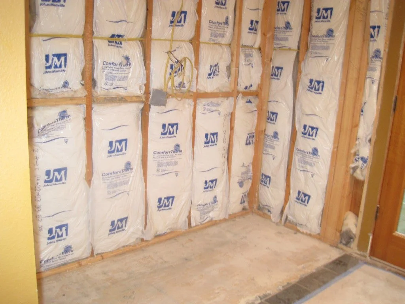
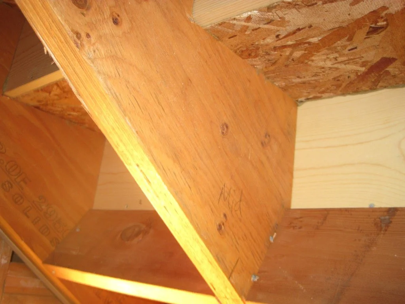
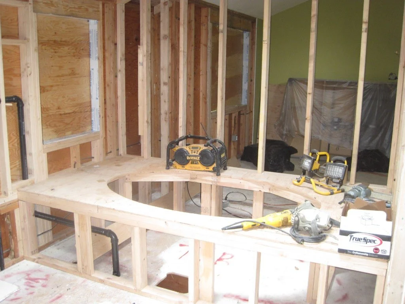
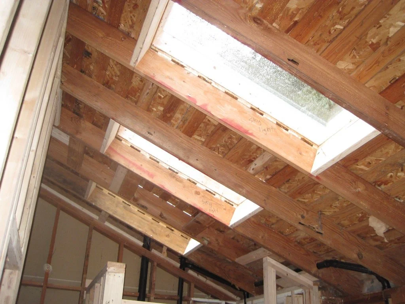
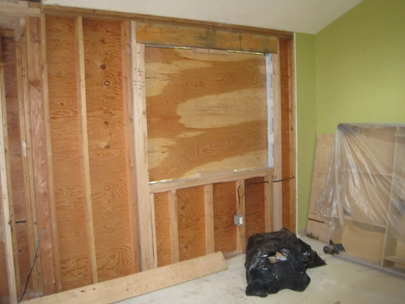
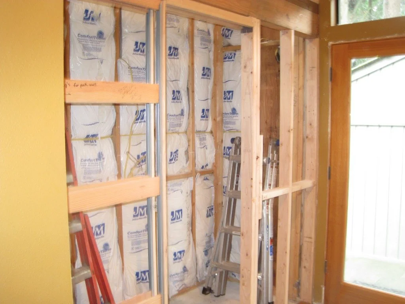
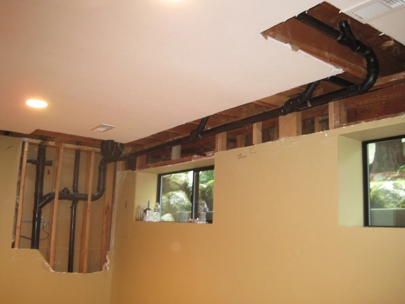


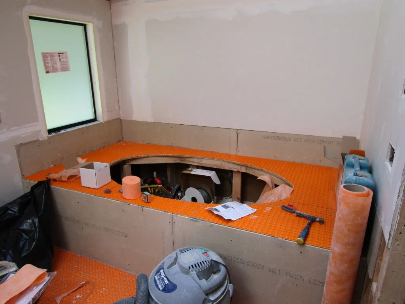
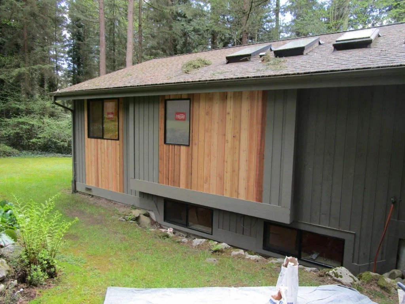
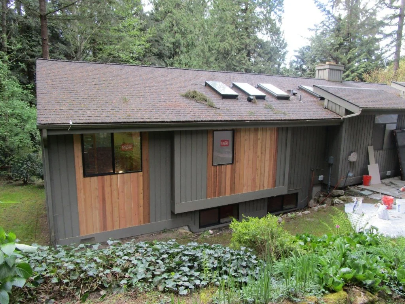
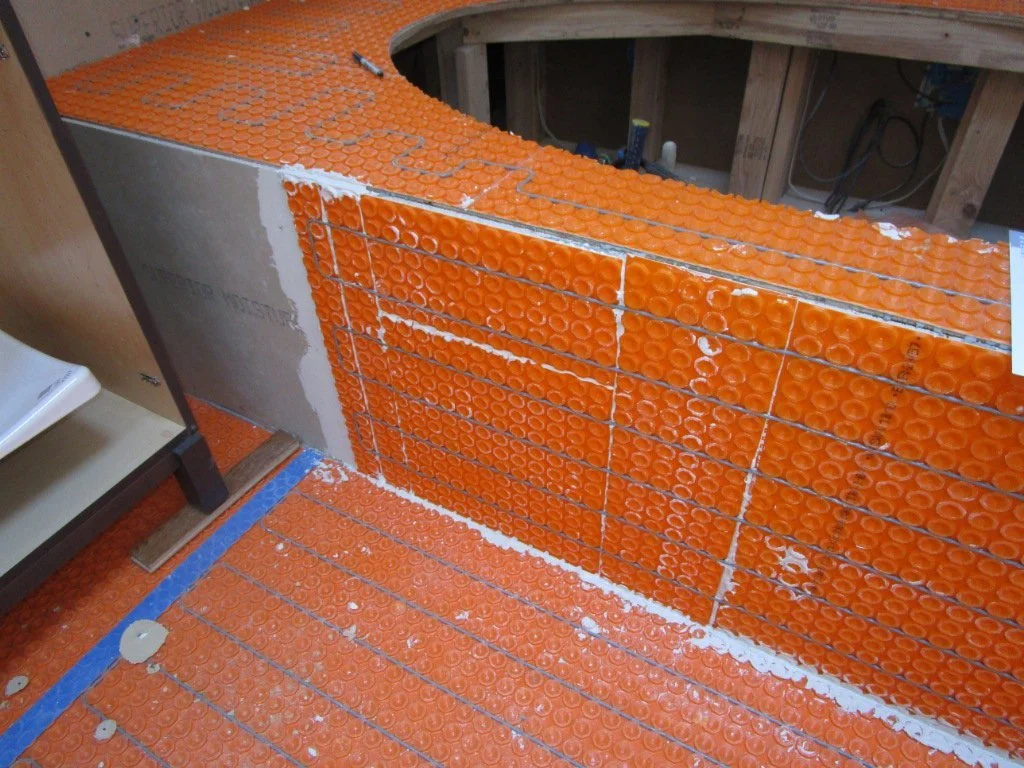
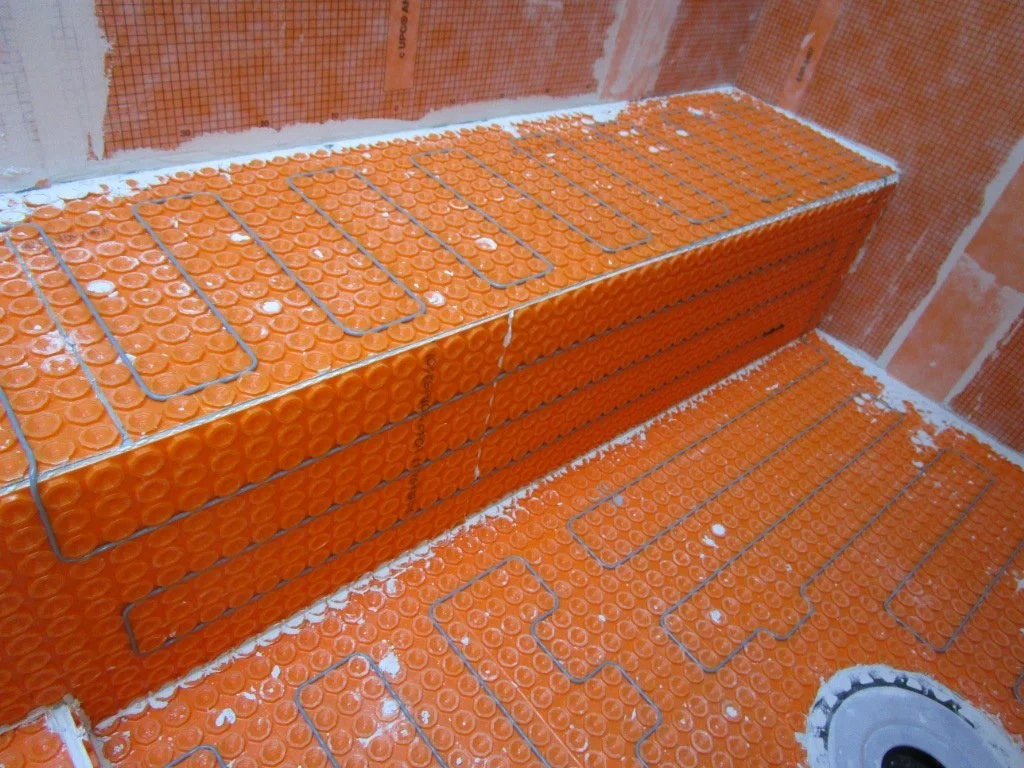


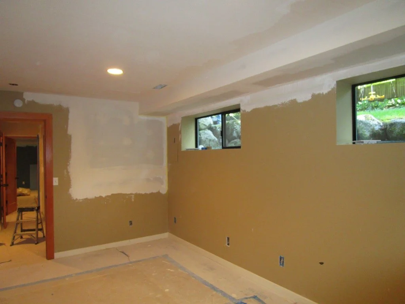
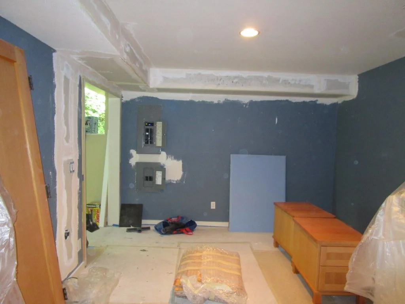
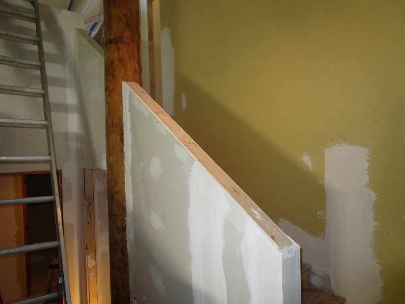

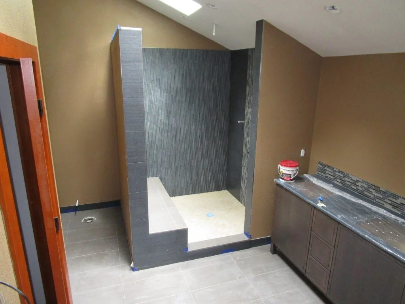
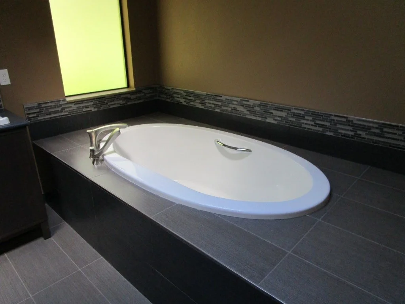
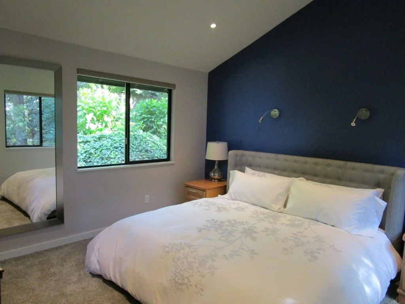
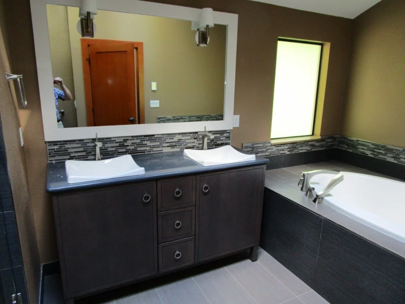
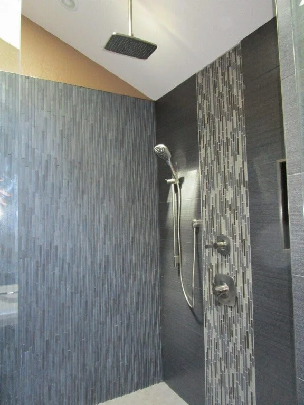
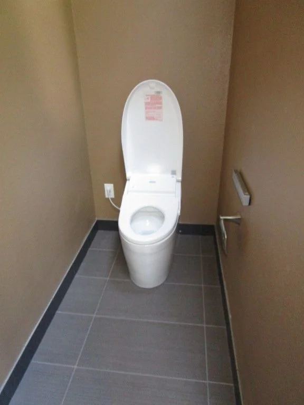
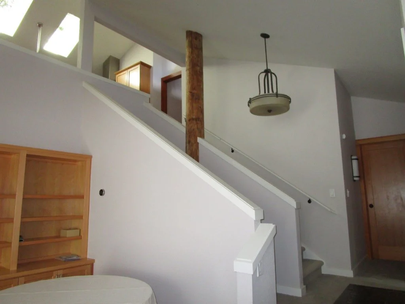

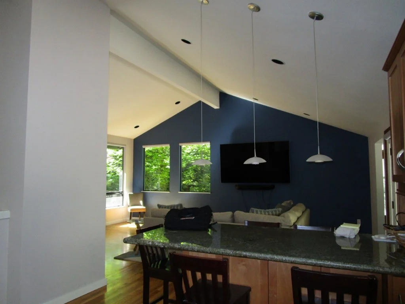
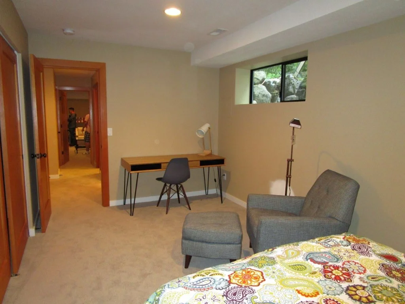
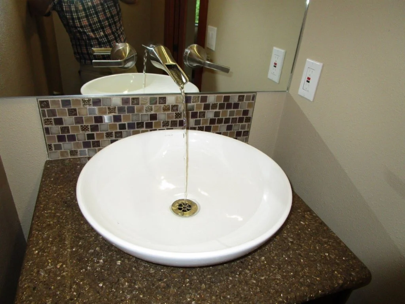
Your Custom Text Here
This house built in 1973 has been worked over once already a few years ago in 2005. Recent new owners are elderly and using it as a second home for when in the area visiting their kids and grandkids. They come into town about every 3 months for a couple of weeks. From a detached garage, the upper floor is much easier to access than the lower floor. And because the Kitchen is on the upper floor we are relocating the Master Bedroom and Bath upstairs, along with some other changes so they mostly won't have to go downstairs. Including the elimination of unsafe circular stairs.
This house built in 1973 has been worked over once already a few years ago in 2005. Recent new owners are elderly and using it as a second home for when in the area visiting their kids and grandkids. They come into town about every 3 months for a couple of weeks. From a detached garage, the upper floor is much easier to access than the lower floor. And because the Kitchen is on the upper floor we are relocating the Master Bedroom and Bath upstairs, along with some other changes so they mostly won't have to go downstairs. Including the elimination of unsafe circular stairs.
New Master Bath as part of a comprehensive renovation of this 70's era house.
Exterior shot of house, to put the period in context.
Existing circular stairs. Peeled round column is only to support the inside edge of the stringers. Everything will go except that peeled column, they want to keep it. This made laying out a new safe s
Existing circular stair, saying "please try to walk down me without falling, I dare you".
Fast forward past securing the building permits from City of Bellevue. Winder stairs are out, new stairs going in.
Between you and me, we'll see if that peeled column does stick around as the project moves along. It is not holding anything up anymore. But the owners like it, so it stays.
View of the gutted small bath, which will turn into the new expanded Master Bath. Shot taken from the soaking tub platform, all of that plumbing and venting is existing from the old bathroom. Most of
View of the soaking tub platform. A window is being framed in to the left over the platform. Green wall beyond will be part of the Master Bedroom. This whole area was 2 smaller bedrooms and a shared b
At the other end of the house, an coat closet is being converted to a Powder Bath. This was actually an addition to the house. So if you looked at that insulation and thought the JM graphics looked so
Builder was really happy using LVL members for the stringers in the stairs (rather than 2x12 sawn lumber). More dimensionally stable and straight which should lead to less squeaks in the stairs.
Work is progressing. Big platform for a big soaking tub, new window opening framed in on the left.
Adding 2 new skylights in the Master Bath to match the existing one at the far end.
New opening framed in for an additional window in the Master Bedroom.
New half bath with pocket door at the other end of the hous. We suspected this area was an earlier addition. The insulation gave it away. It is newer than insulation found in other areas of the house.
Below the Master Bath work in a play room in the basement. Sometimes you have to tear into adjacent rooms to get work done. Adds a little cost to repair the sheetrock and refinish the room.
The owners were in town and wanted to enlarge the shower, so that's what we did.
All of the orange on the horizontal surfaces is the substrate for the electric radiant heating. Even on the bench in the shower. Very nice.
And on the surface of the soaking tub. The tile guys say this is the most electric radiant they have ever put in a bathroom.
On the outside, new siding where windows were installed.
3 skylights now where there used to be 1 now that the master bathroom is where it is.
The grey lines are the heating coils for the electric radiant heat.
In the shower, this is the bench. When on, this system has about a 1300 watt draw. That's like a microwave running or a hair dryer on high.
In the little toilet stall. Tile guy says this is the largest tile radiant heat installation he's ever done. I don't doubt it. Seemingly the only surfaces in the bath left to heat might be the ceiling
It warms my heart to see the trades actually look at the installation manual! (inside joke with my Architect friends).
Starting to patch up the basement areas. This was all torn up to run plumbing in the Master Bath above.
Same deal here, all this is to service a new powder bath upstairs.
New straight run stairs. The homeowners are covering up a lot of rustic wood in this house. But, they are going to great lengths to leave this round peeled log in place. It was holding the treads of t
Master Bath, getting closer to dropping the tub in.
All those orange radiant heated surfaces are now covered.
So the owners are in town and going to stay in the house for a week to test it out. Soaking tub is in with all the heated tile.
Master bedroom with new window. Favorite color of the owners is blue.
There was an interior designer picking finishes on this job.
Fun tile work.
This is one of those high tech toilets. It has a motion sensor that when you get near it, the lid automatically opens. Scared me the first time I got close.
New stair configuration finished. Original log pole has been preserved.
Some rustic stone veneer at the lower level fireplace.
Except for the exposed log pole, most of the existing wood has been covered. Beams, etc.
This was the basement room torn up pretty good for all the plumbing work above. Now put back together.
New powder room. Faucet come out of the glass. Very clever by the interior designer. I've learned that we may be doing more work on the house!