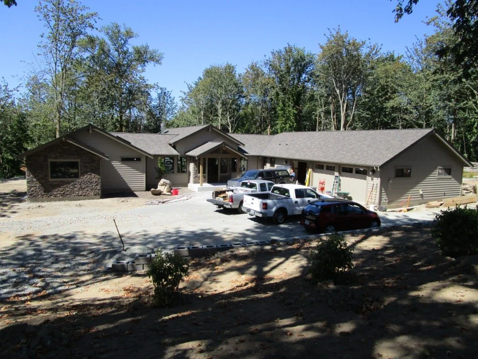
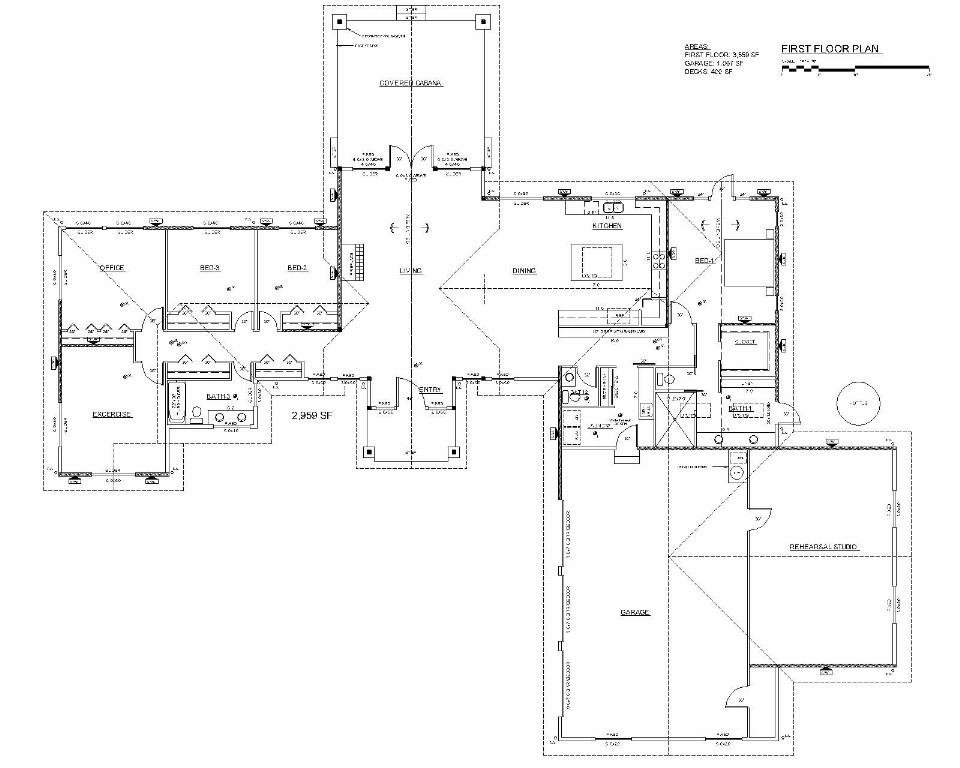





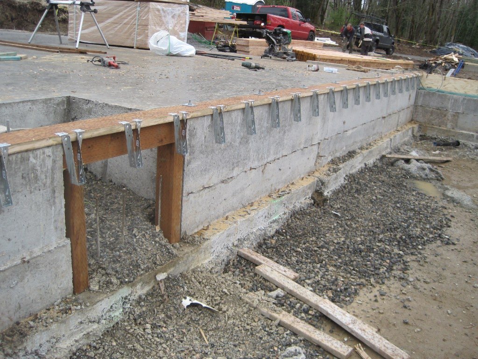
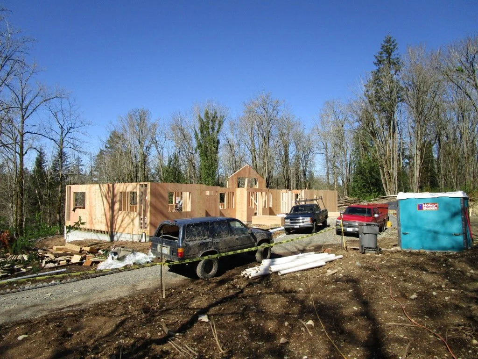
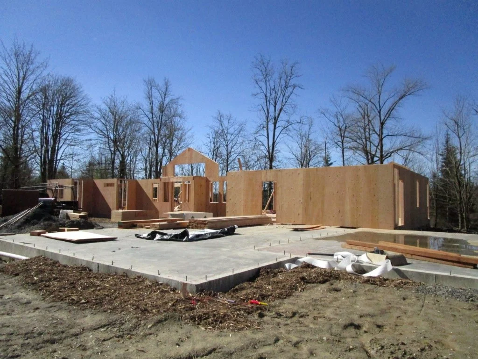
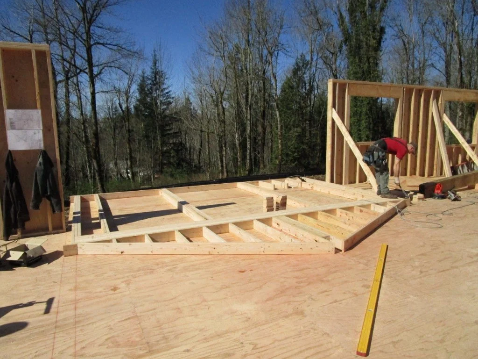
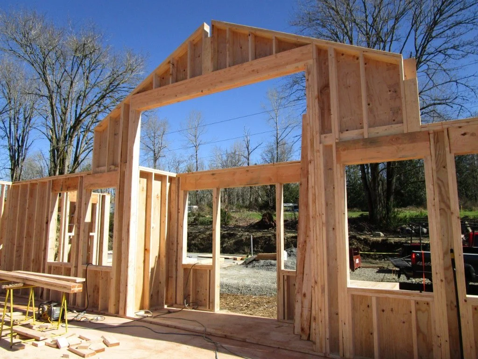
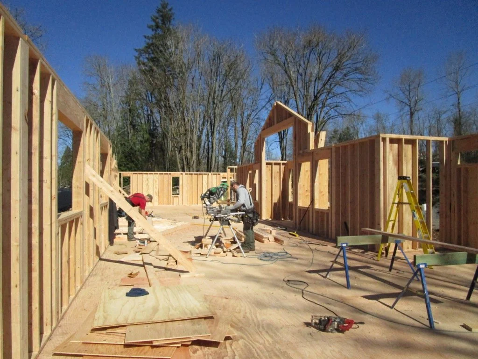
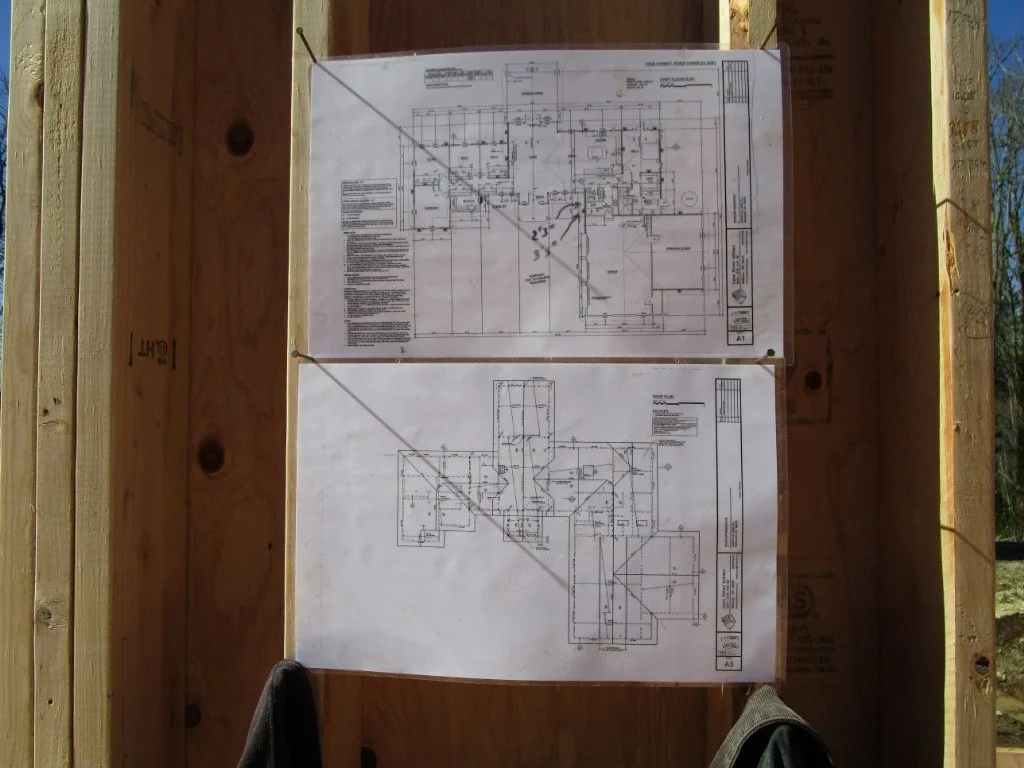


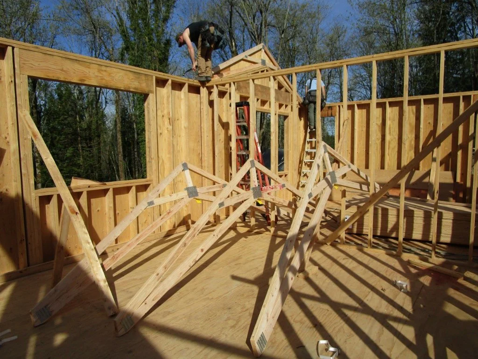

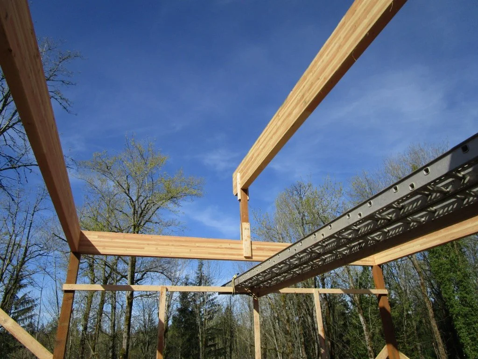

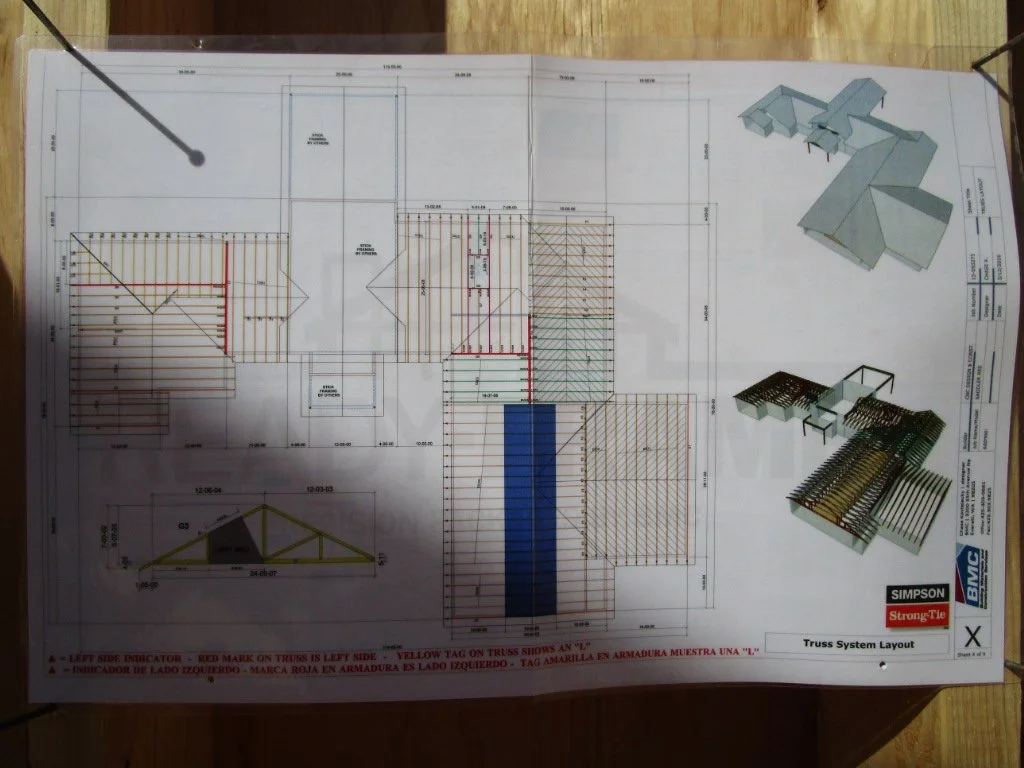
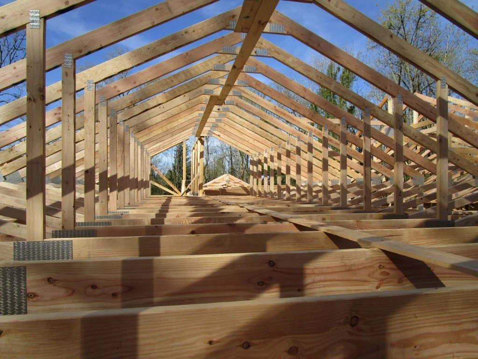
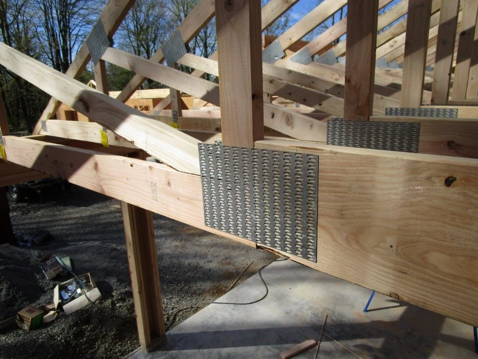
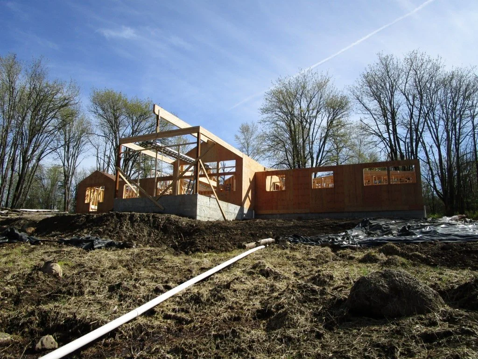

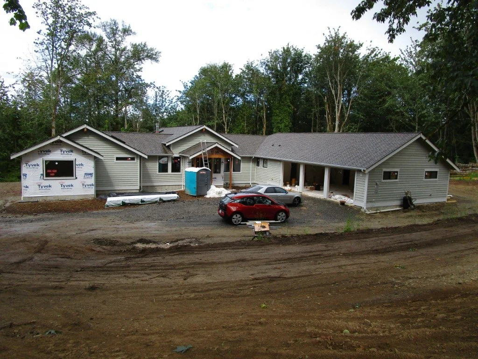
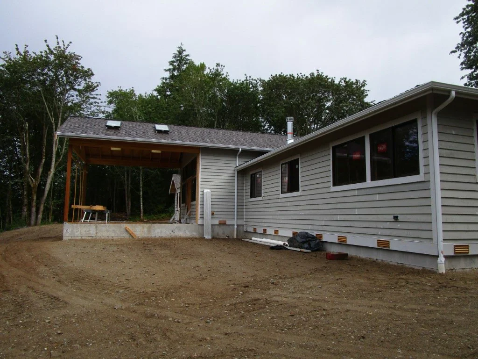

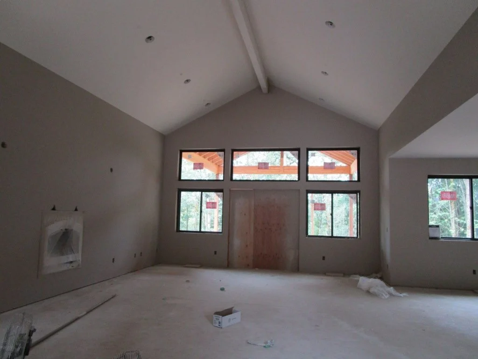
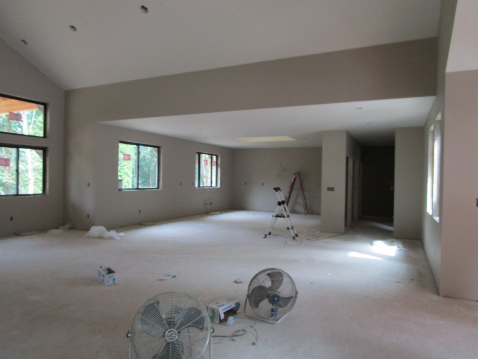
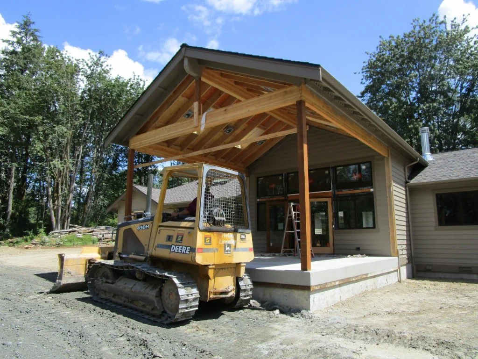
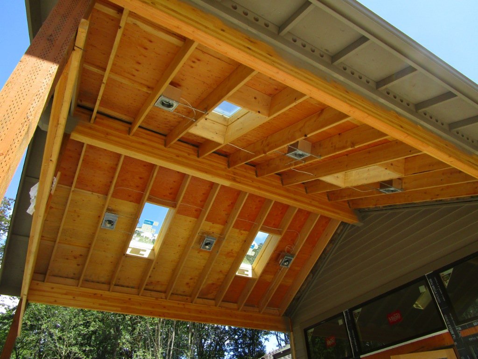
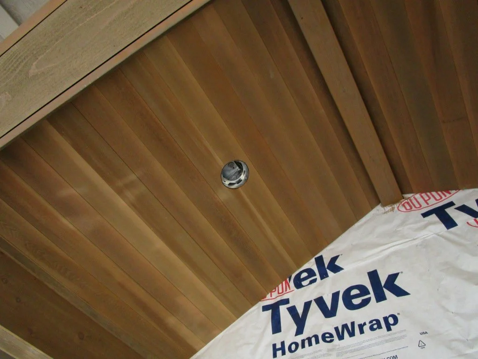

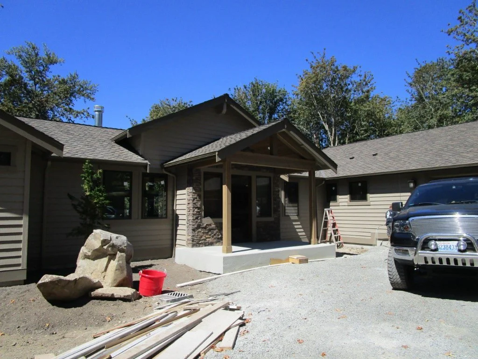
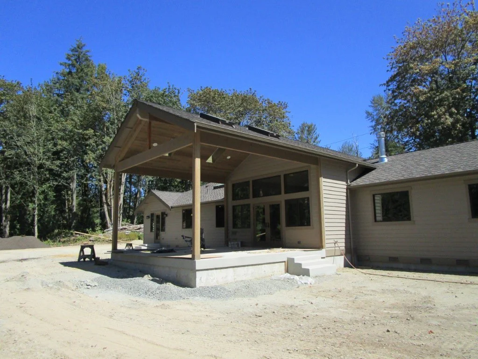

Your Custom Text Here
New single story house. We took the floor plan from the house the couple lived in for many years (but sold 6 years ago) and on this site, tweaked the floor plan for a new house on a larger lot but less then 300 yards from their old house. Pulled and stretched the old floor plan, added a nice covered cabana on the back, redesigned the roof over the Family Room and flipped the location of the Master Bath and Office areas. This couple's kids are grown and out of the house, we widened doors and hallways for future mobility needs as they plan to stay here into retirement for as long as possible.
New single story house. We took the floor plan from the house the couple lived in for many years (but sold 6 years ago) and on this site, tweaked the floor plan for a new house on a larger lot but less then 300 yards from their old house. Pulled and stretched the old floor plan, added a nice covered cabana on the back, redesigned the roof over the Family Room and flipped the location of the Master Bath and Office areas. This couple's kids are grown and out of the house, we widened doors and hallways for future mobility needs as they plan to stay here into retirement for as long as possible.
New Rambler nearing completion.
Music room behind the garage will help isolate noise. Owner is a member of a Pink Floyd tribute band. Looking forward to visiting and listening to rehearsals.
Who doesn't like to watch concrete being poured. If it wasn't rainy and cold I could watch this for hours. Ha Ha. Here one guy controls the nozzle, the Coug with the trowel is finishing.
Big boom to move the concrete. It took 4 loads just for the footings. They will let it set up for a week while they build the stem wall forms, then run a second pour for the stem walls. Then wood fram
After forms are pulled, framing can start.
TJIs ready to set out. Engineered wood products are smart products. Better use of wood, more stable with very little shrinkage.
These will get turned up vertical in a little bit, then plywood sub-floor laid down.
Here the TJI floor joists will be hung from these metal hangers. This way they will have a flush floor between the garage and house.
Floors in, now the walls go up.
Concrete pad is for the garage, pad to the right is for the music room.
Being framed on the ground, this is the North side tall wall yet to be lifted into place. It will lead to the covered deck.
Entryway being framed.
No interior walls... yet.
They print the drawings half sized which can be easier to handle in the field. However the type is half the size. I've been increasing the size of my fonts due to how often drawings are printed at "ha
Being a rambler means extra roof area, and extra trusses over a convenional 2-story house. There's another load of trusses that will come on a second truck. I've designed bigger houses, but not with a
Truss packages being lifted to the right areas.
Turning right and looking through the future kitchen. Guys are laying up scissor trusses over the Master Bedroom. Scissor trusses have a sloped bottom chord.
More scissor trusses in the rehearsal room behind the garage.
Outdoor covered cabana will also be sloped rafters eventually.
Lots of Simpson bits in these modern houses.
Truss drawing is very accurate.
Very cool "Attic" truss over the garage. Truss designer is able to "carve out" the middle portion of the webing to form an open area for storage. This an open area about 8-feet wide and 5-feet tall at
Big beefy joint at the lower corner of the Attic truss. 2x4 bottom cord and the truss changes to 2x8 bottom cord at the "Attic" area span.
View of the covered cabana from outside.
Siding and roofing on.
Rear cabana filling out nicely.
Front Entry taking shape.
Main Living Room with future fireplace on the left.
Looking through the great room to the kitchen area.
Grader taking a break. They've been laying the fill down in 6" lifts then compacting.
Outdoor attached cabana getting lights installed.
Some finish materials starting to go in, this is at the main entry.
Great room taking shape. The trim around the windows took a guy a couple of days to cut and place.
Landscaping starting to go in.
Kitchen being built.