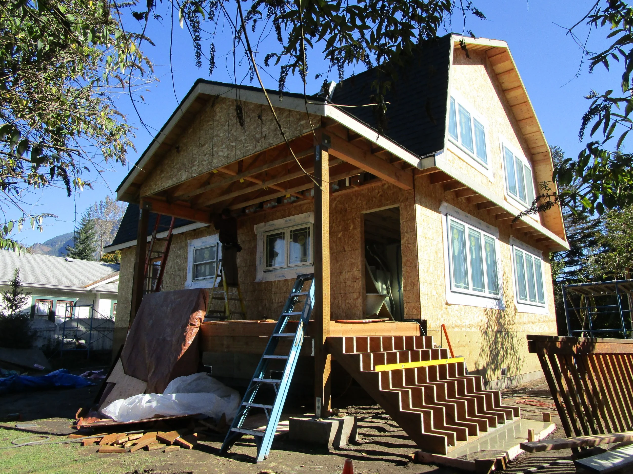
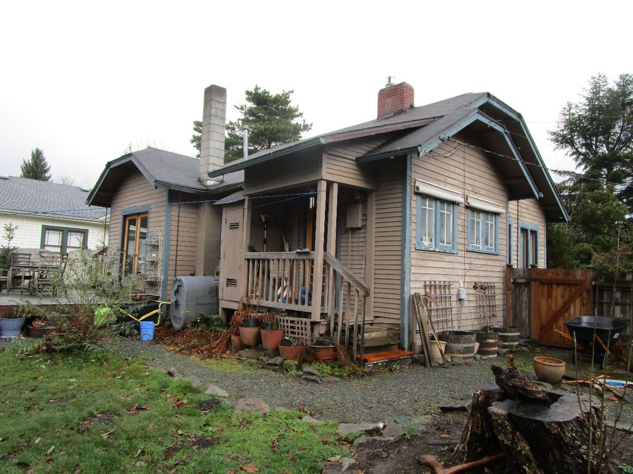



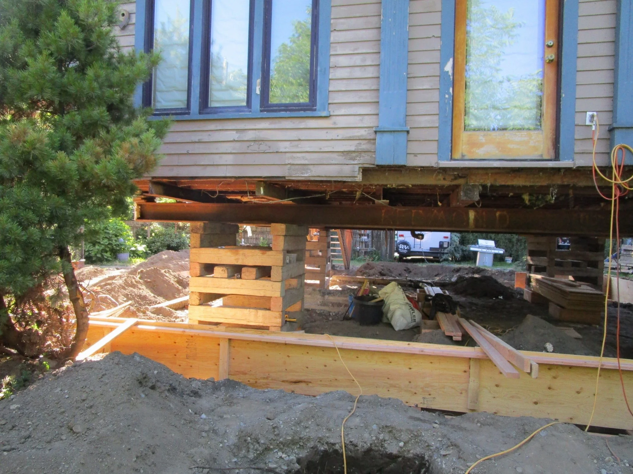
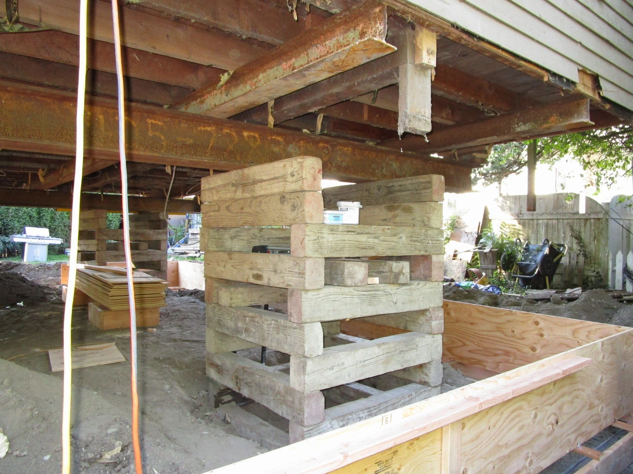
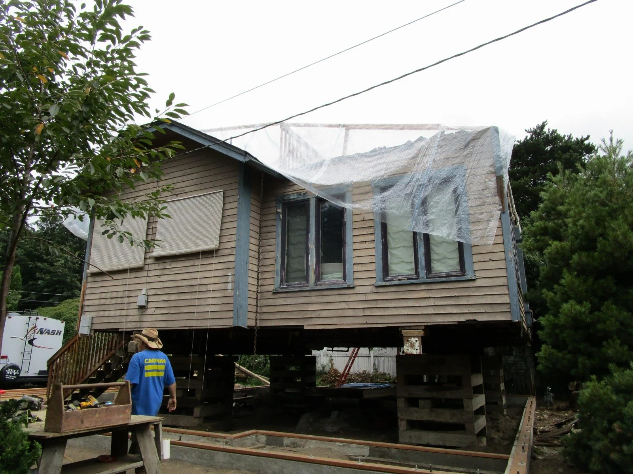
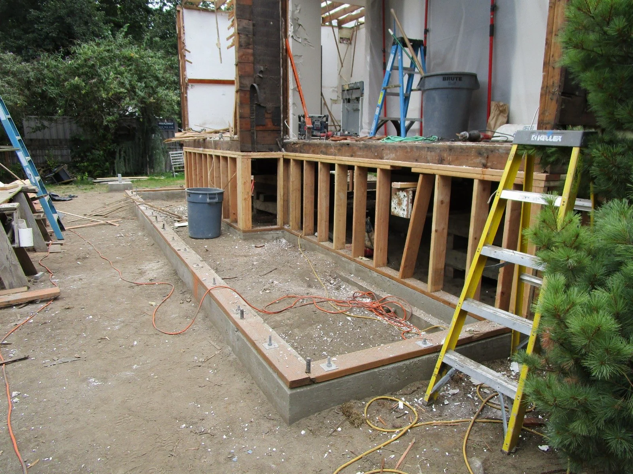
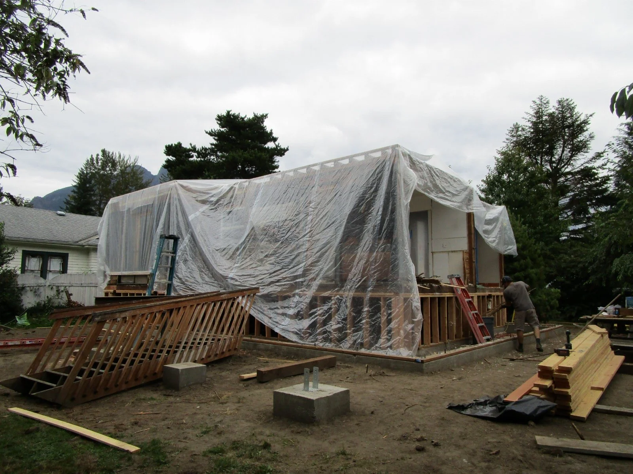

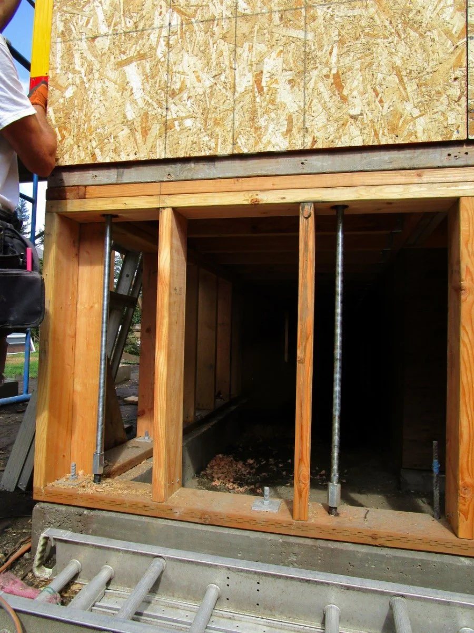

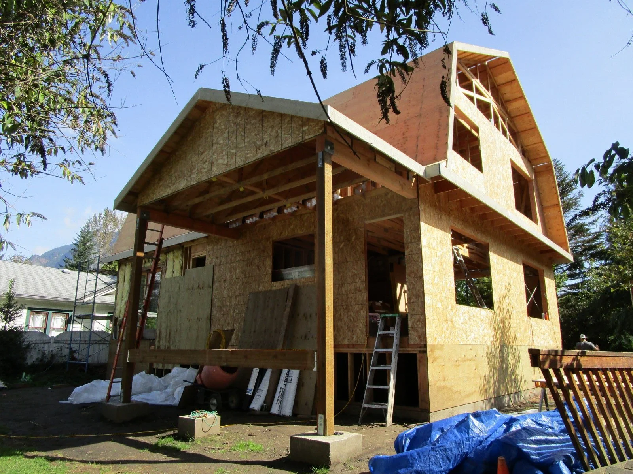


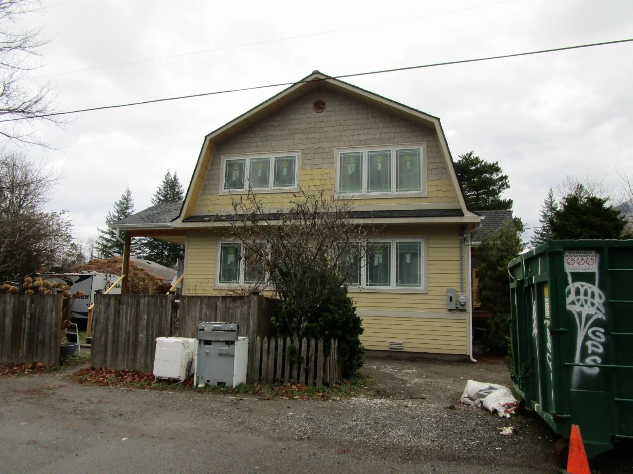
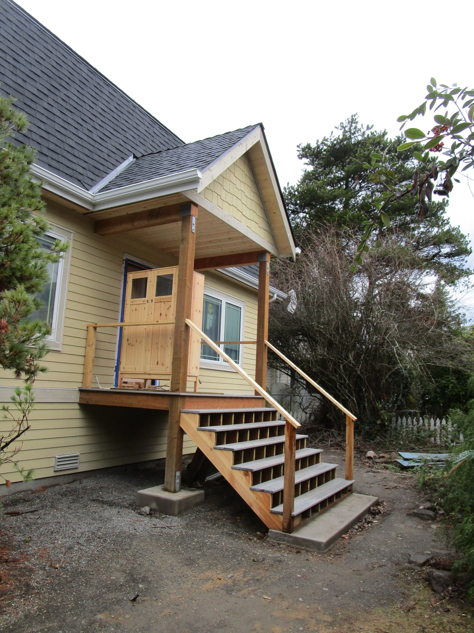
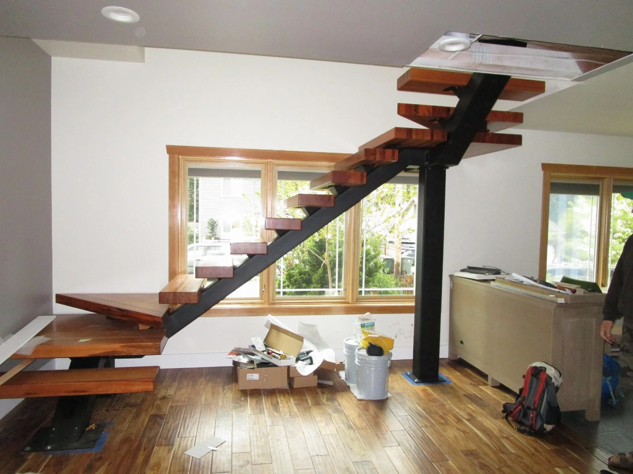
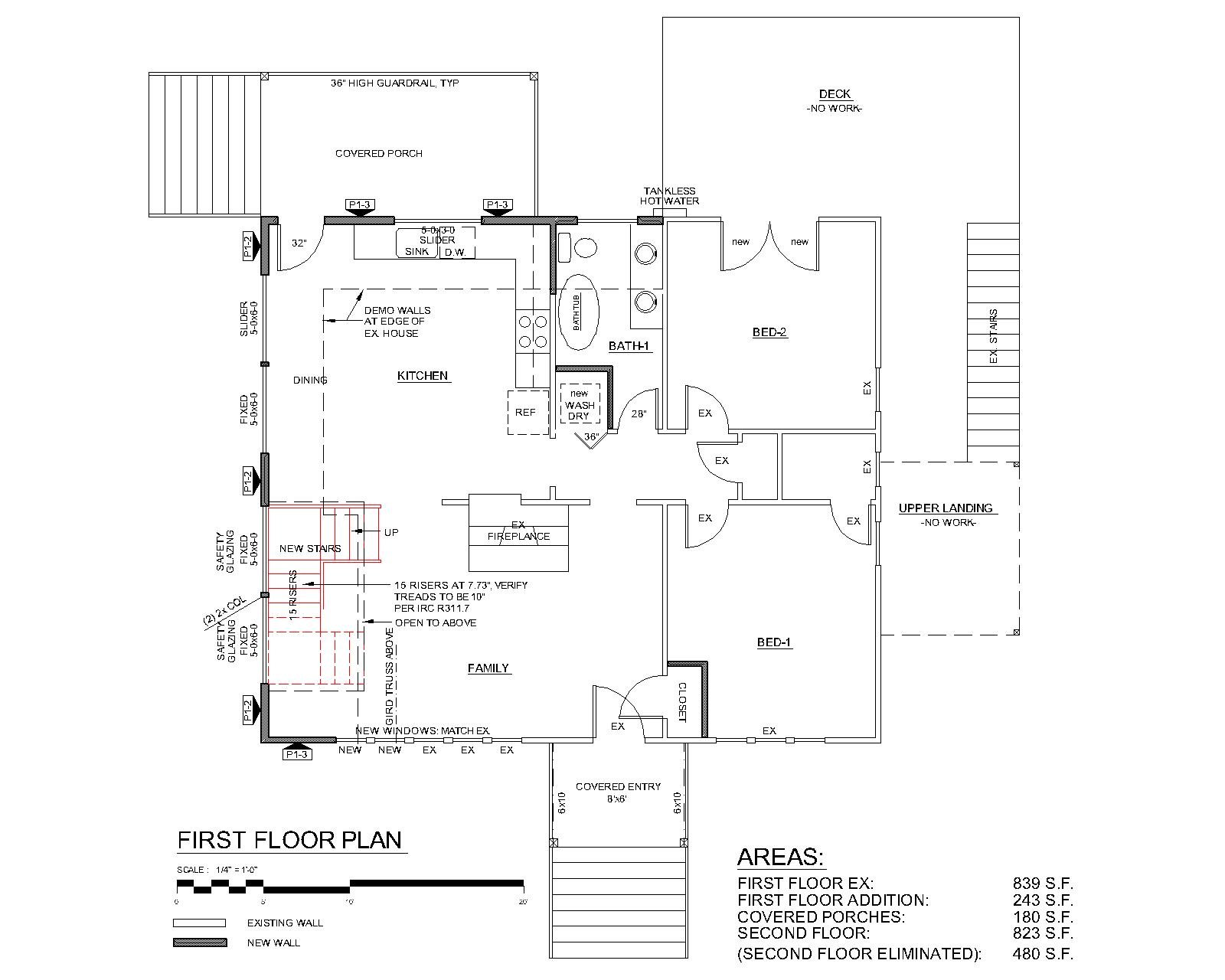

Your Custom Text Here
1920's era house located very near the Snoqualmie River. The house is in the official floodway so we'll lift the house so they can drastically lower their flood insurance premiums. Project consists of raising the existing house about 36" and installing a new concrete reinforced foundation, adding a first floor addition to expand the kitchen and living room, and removing the complete roof/attic and adding an innovative new second floor inside a "Gambrel" style roof truss. Second floor will have a nice master bedroom suite, office and storage room. The 36” lift included preserving a large (and heavy) brick fireplace and chimney.
1920's era house located very near the Snoqualmie River. The house is in the official floodway so we'll lift the house so they can drastically lower their flood insurance premiums. Project consists of raising the existing house about 36" and installing a new concrete reinforced foundation, adding a first floor addition to expand the kitchen and living room, and removing the complete roof/attic and adding an innovative new second floor inside a "Gambrel" style roof truss. Second floor will have a nice master bedroom suite, office and storage room. The 36” lift included preserving a large (and heavy) brick fireplace and chimney.
Fully under construction.
Existing house prior to work.
The Gambrel truss allows a room inside the middle of the truss.
Wood blocks for the house lift.
Hydraulics starting the lift.
Incremental lifting of the house, one block level at a time.
Final height of the lift.
Existing roof is off, a couple of rooms are being saved, so tarping the house.
New pony walls to support the existing structure. New foundation for a portion of the addition.
Tarp on and done for the day.
The Gambrel trusses are set in place.
View of some of the seismic retrofit work in the pony walls.
New covered entry stoop.
Covered deck off the kitchen.
Master Bedroom inside the Gambrel truss.
Siding going on.
Homeowners wanted a farmhouse look, which the Gambel truss made easy.
Entry stoop taking shape.
Stairs to new second floor going in. Handrails next. Southern windows will flood the area with light.
Redesigned and enlarged first floor.
New second floor inside the Gambrel truss.