

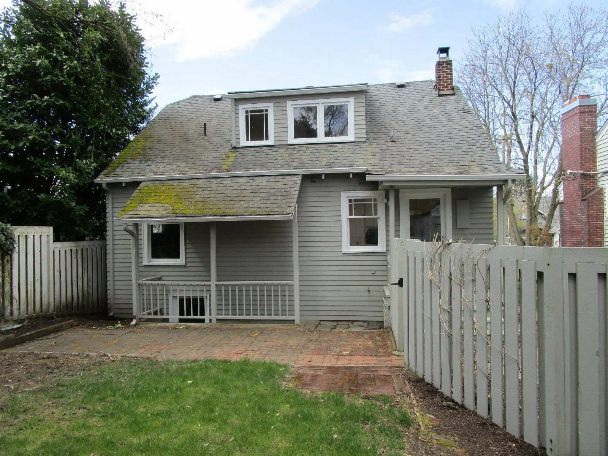

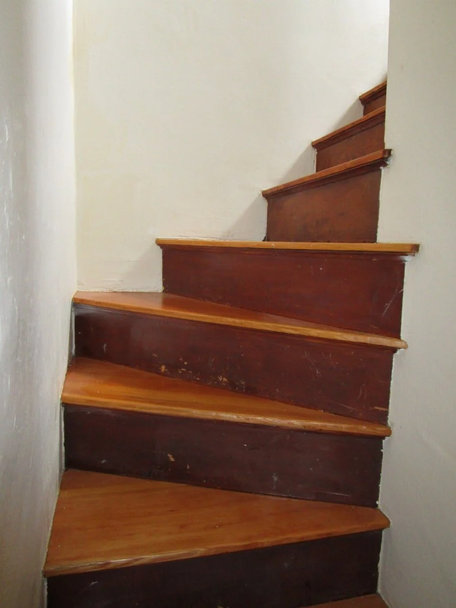
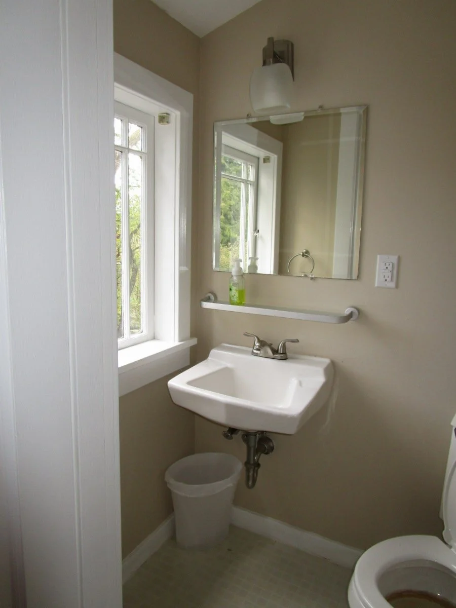
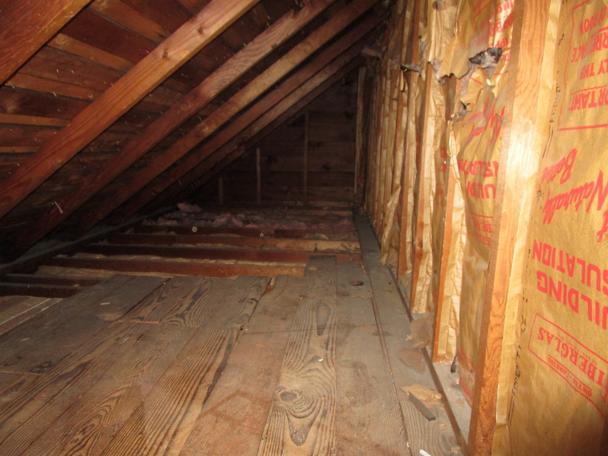
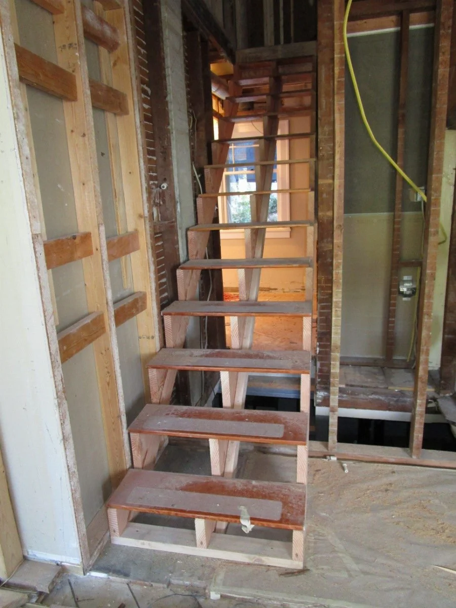
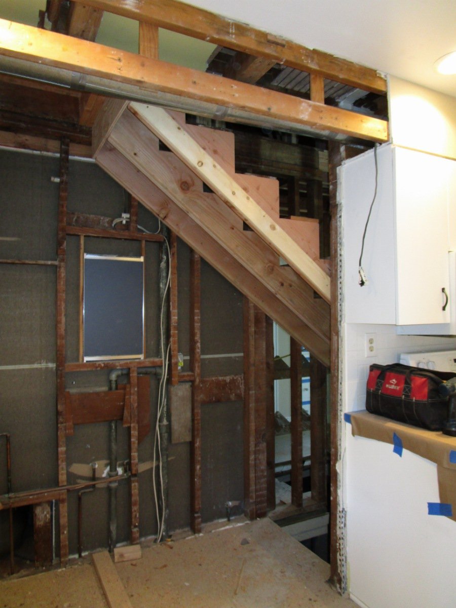
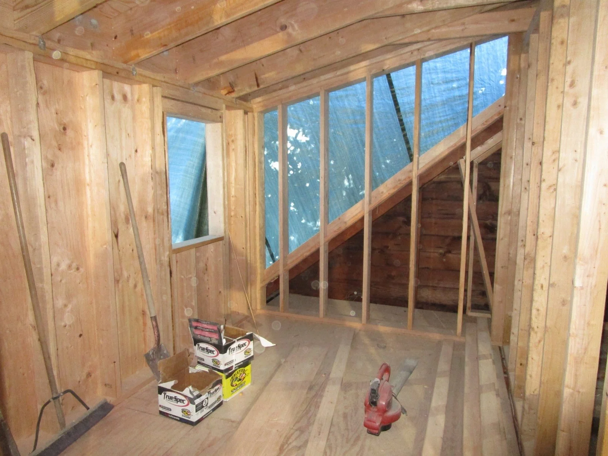
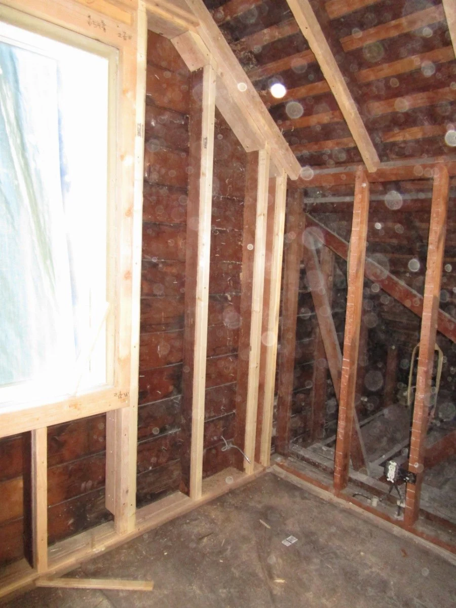
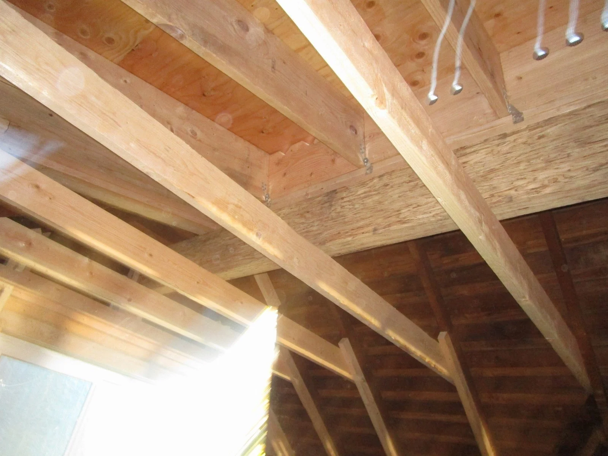
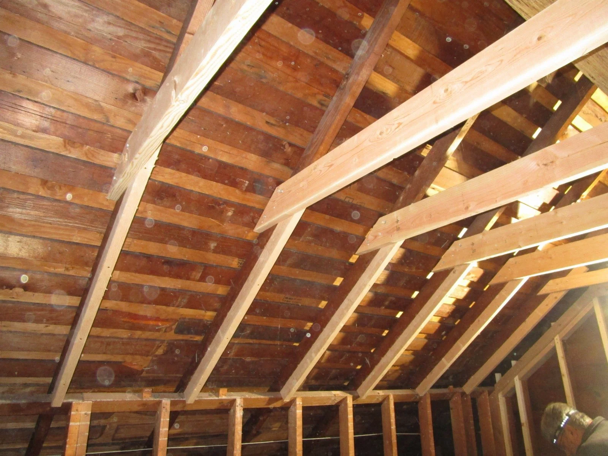

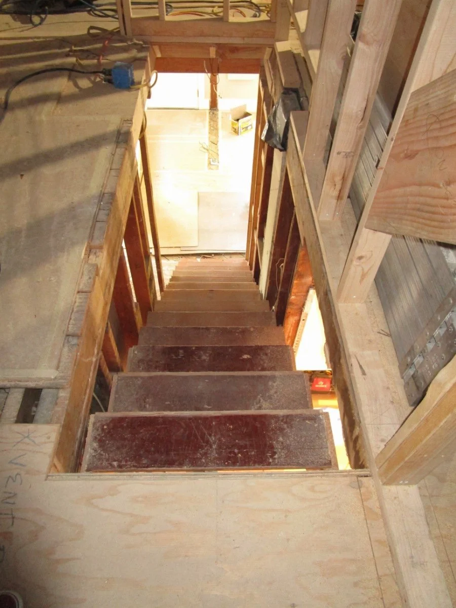
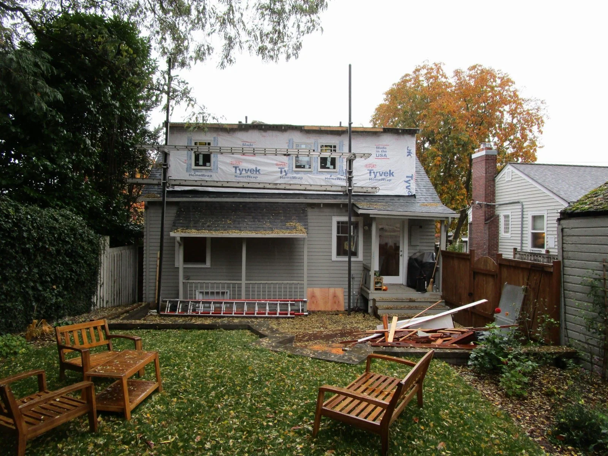

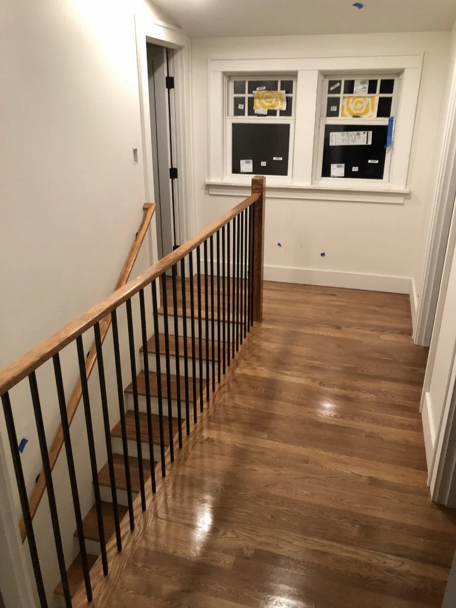



Your Custom Text Here
Design to enlarge and modernize a second floor “loft” in a 40’s era house in Seattle. Work included reconfiguring an unsafe stairway access to the second floor to meet current code. Remove some walls on the main level, and seismic retrofit work in the basement.
Design to enlarge and modernize a second floor “loft” in a 40’s era house in Seattle. Work included reconfiguring an unsafe stairway access to the second floor to meet current code. Remove some walls on the main level, and seismic retrofit work in the basement.
Finished large dormer addition.
Blue is the enlargement area from the old dormer to a larger dormer.
Back of house before work starts.
Original stairs to be replaced.
This area with the tight pie shape is really unsafe. New toddlers are in the house.
Old bath at dormer to be enlarged and remodeled.
View of some of the original bones. 2x4 roof rafters.
Demolition work starts and stairs meeting code are built.
Bathroom area of new dormer getting framed.
New window added and furring out walls to get a thick layer of batt insulation.
Collar ties and a beam up there to support the new dormer.
More framing, and furring out the 2x4 rafters to take more insulation.
The new stair had to snake between the existing kitchen and first floor bathroom which had fixtures in the walls that couldn't move.
Rebuilt stairs from above.
New dormer taking shape on the outside.
New stairs are done.
Top of stairs leading to the refurbished second floor rooms.
On the first floor a few interior walls were removed to open up the main areas to flow nicely. New stairs upper right.
The new bathroom on the second floor.
Section cut. Careful measurements of the new stairs to confirm head height clearances, etc.