
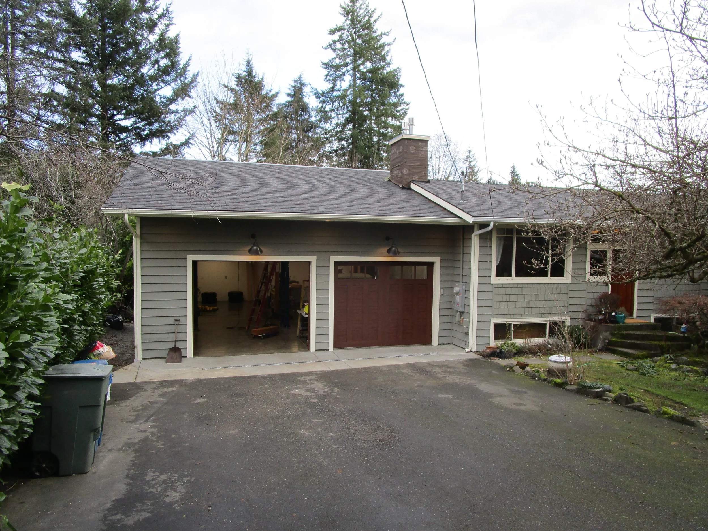



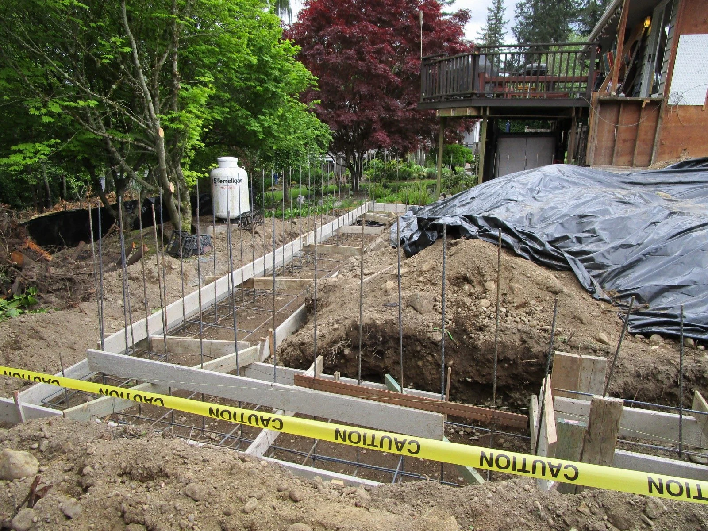
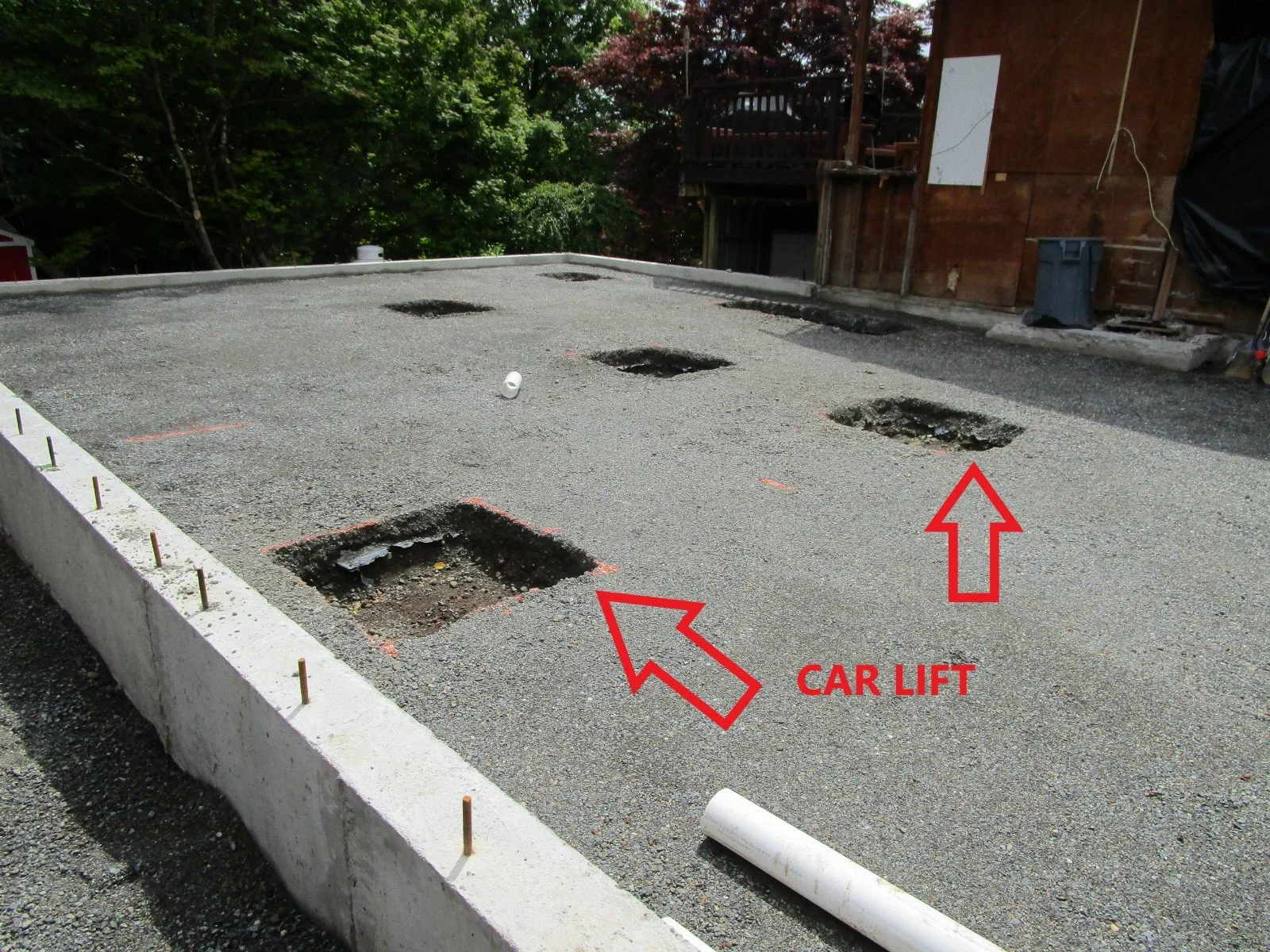
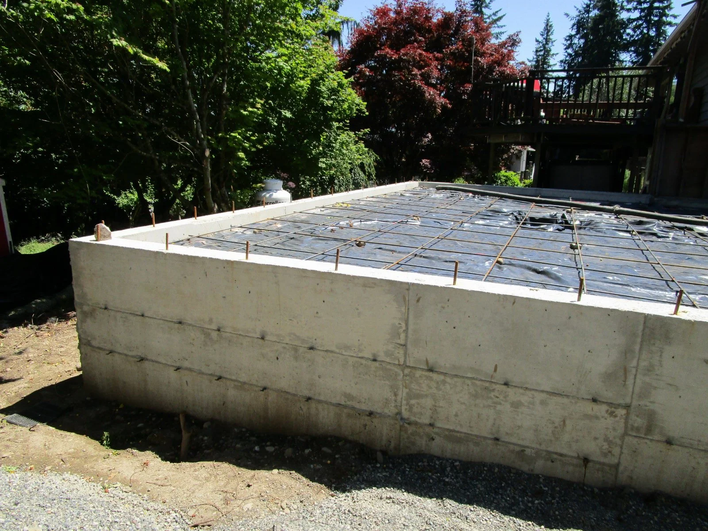
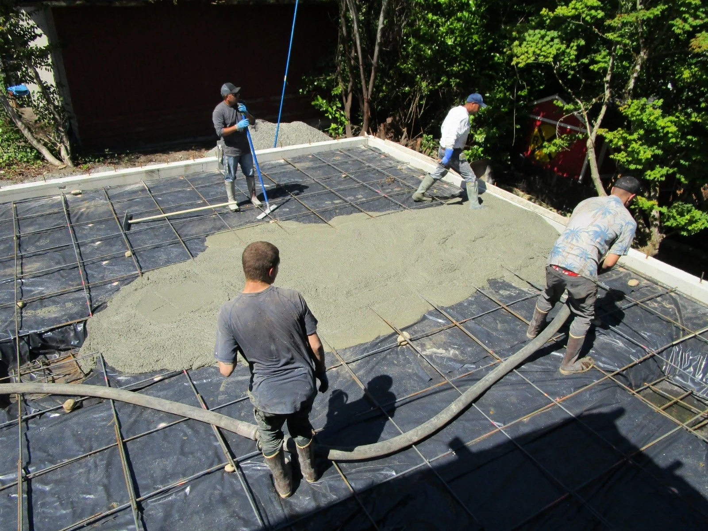
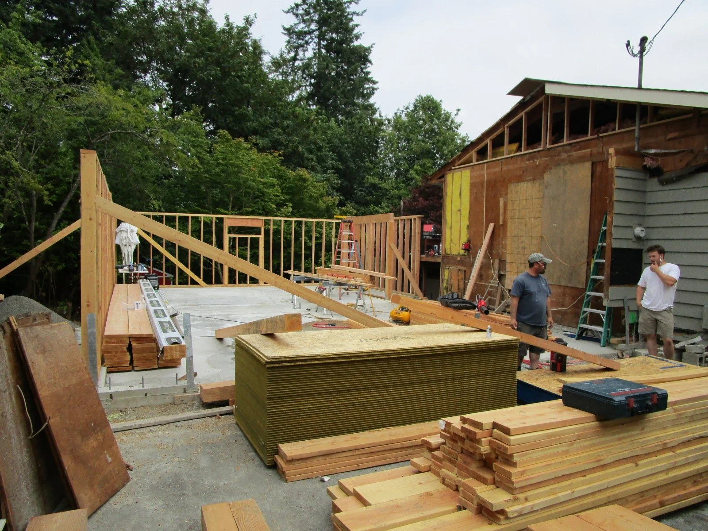


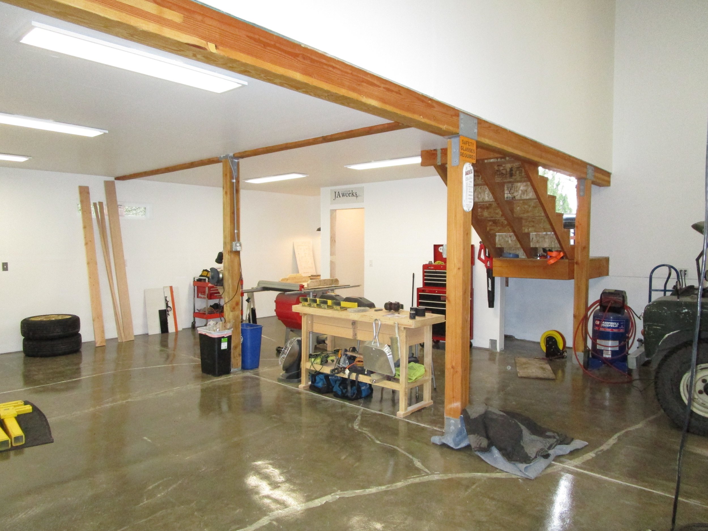
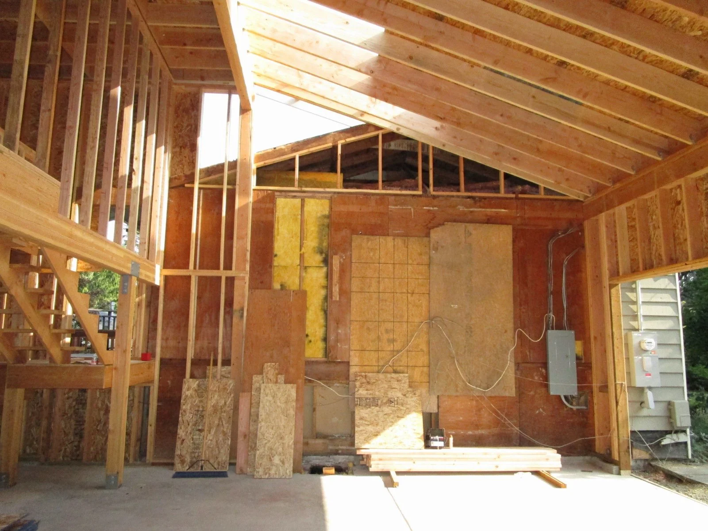

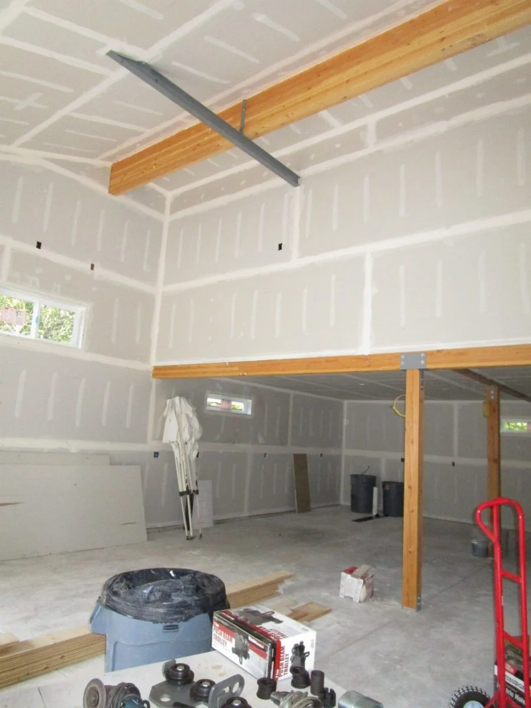
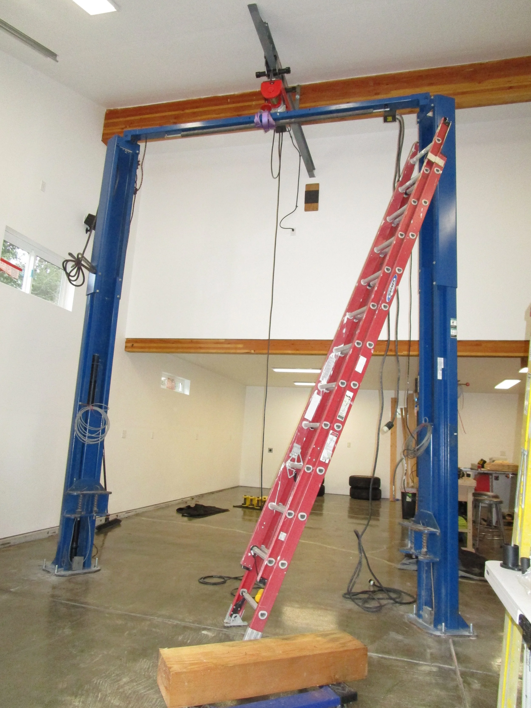
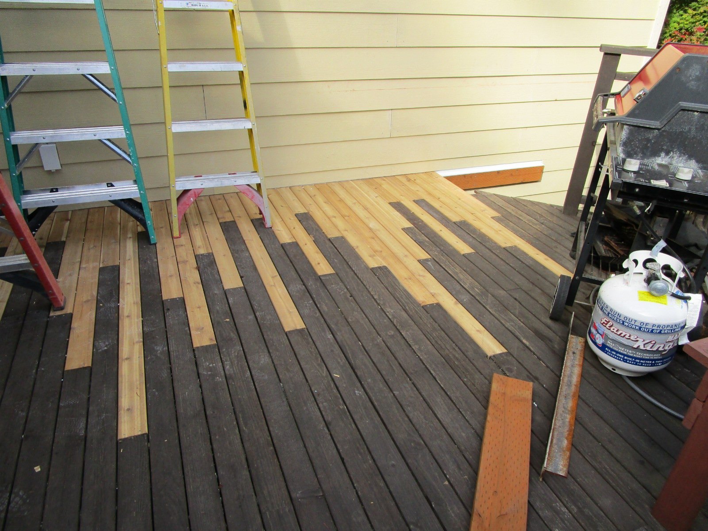
Your Custom Text Here
Replace an original single car garage with a larger garage with ceiling height for a car lift, and a large loft work area in the back. Keep the front of the new garage to scale with the house facade.
Replace an original single car garage with a larger garage with ceiling height for a car lift, and a large loft work area in the back. Keep the front of the new garage to scale with the house facade.
Completed garage. Toasty and warm inside.
New garage addition mostly completed.
Red was the original footprint of the garage.
Section cut for the larger garage and loft.
Original single car garage, before work starts.
Rebar set for future concrete. There is a tall back wall to the new garage.
Perimeter foundation set. Gravel in place, locations shown for interior concrete pads.
Horizontal rebar grid set for concrete floor.
Concrete slab pour.
Wall framing starts.
Second floor loft being built.
Roof framing at loft area.
Setting up the lower work area.
High ceiling for future car lift. Loft on the left.
Loft above with work and fabrication area below.
Area receiving sheetrock.
Car lift going in.
Repairing the existing deck in the back yard.